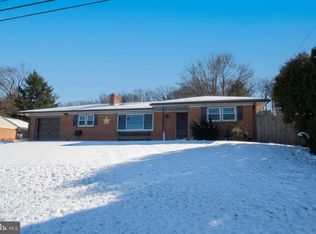Sold for $430,000
$430,000
3178 Bowman Rd, Lancaster, PA 17601
3beds
2,278sqft
Single Family Residence
Built in 1963
0.36 Acres Lot
$438,700 Zestimate®
$189/sqft
$2,556 Estimated rent
Home value
$438,700
$417,000 - $461,000
$2,556/mo
Zestimate® history
Loading...
Owner options
Explore your selling options
What's special
Sellers moving to Florida! Solid brick 1-story rancher. New everything!!! This home has high quality upgrades. Brand new eat-in Quartz kitchen, island, stainless steel appliances, tile backsplash. 2278 sq ft including finished family room, office and new full bathroom in lower level. 1st floor amazing bathroom (brand new) with deep tub, upright shower, and tile surround. 1 story living with natural light plus recess lighting throughout. Gorgeous 3-season Florida sunroom w/ skylights. Central air and natural gas heat. 3 or 4 bedrooms. 2 full bathrooms, Beautiful 1/3 acre yard with dream Amish-built shed, and mature shade trees. Oversized garage. You can park in the front double driveway or park in the rear of the home, Shimmering hardwood floors throughout. New solid wood doors, insulated windows, and new water heater. Experience the joy of 1-story living in East Hempfield, walking distance to Hempfield Schools Complex.
Zillow last checked: 8 hours ago
Listing updated: October 10, 2025 at 06:13am
Listed by:
Dawn Brill Cooper 717-572-9888,
Berkshire Hathaway HomeServices Homesale Realty
Bought with:
Carissa Garpstas, RS332678
Keller Williams Elite
Source: Bright MLS,MLS#: PALA2076014
Facts & features
Interior
Bedrooms & bathrooms
- Bedrooms: 3
- Bathrooms: 2
- Full bathrooms: 2
- Main level bathrooms: 1
- Main level bedrooms: 3
Bedroom 1
- Features: Flooring - HardWood
- Level: Main
- Area: 180 Square Feet
- Dimensions: 15 x 12
Bedroom 2
- Features: Flooring - HardWood
- Level: Main
- Area: 120 Square Feet
- Dimensions: 12 x 10
Bedroom 3
- Features: Flooring - HardWood
- Level: Main
- Area: 120 Square Feet
- Dimensions: 12 x 10
Bonus room
- Features: Flooring - Concrete
- Level: Lower
- Area: 156 Square Feet
- Dimensions: 13 x 12
Family room
- Features: Flooring - Concrete
- Level: Lower
- Area: 624 Square Feet
- Dimensions: 26 x 24
Other
- Features: Flooring - Ceramic Tile
- Level: Main
- Area: 88 Square Feet
- Dimensions: 11 x 8
Other
- Features: Flooring - Vinyl
- Level: Lower
- Area: 54 Square Feet
- Dimensions: 9 x 6
Kitchen
- Features: Flooring - HardWood, Countertop(s) - Quartz, Kitchen Island, Breakfast Bar
- Level: Main
- Area: 260 Square Feet
- Dimensions: 20 x 13
Laundry
- Features: Flooring - Concrete
- Level: Lower
- Area: 100 Square Feet
- Dimensions: 10 x 10
Living room
- Features: Flooring - HardWood, Fireplace - Gas
- Level: Main
- Area: 260 Square Feet
- Dimensions: 20 x 13
Other
- Features: Flooring - Luxury Vinyl Plank, Skylight(s)
- Level: Main
- Area: 182 Square Feet
- Dimensions: 14 x 13
Heating
- Hot Water, Natural Gas
Cooling
- Central Air, Electric
Appliances
- Included: Dishwasher, Disposal, Dryer, Self Cleaning Oven, Oven/Range - Electric, Refrigerator, Stainless Steel Appliance(s), Gas Water Heater
- Laundry: Lower Level, Laundry Room
Features
- Bathroom - Stall Shower, Eat-in Kitchen, Kitchen Island, Upgraded Countertops
- Flooring: Wood
- Windows: Insulated Windows, Screens, Skylight(s)
- Basement: Finished
- Number of fireplaces: 1
- Fireplace features: Gas/Propane, Stone
Interior area
- Total structure area: 2,278
- Total interior livable area: 2,278 sqft
- Finished area above ground: 1,442
- Finished area below ground: 836
Property
Parking
- Total spaces: 1
- Parking features: Garage Faces Front, Garage Door Opener, Asphalt, Attached, Driveway
- Attached garage spaces: 1
- Has uncovered spaces: Yes
Accessibility
- Accessibility features: None
Features
- Levels: One
- Stories: 1
- Pool features: None
Lot
- Size: 0.36 Acres
Details
- Additional structures: Above Grade, Below Grade
- Parcel number: 2906837800000
- Zoning: RESIDENTIAL
- Special conditions: Standard
Construction
Type & style
- Home type: SingleFamily
- Architectural style: Ranch/Rambler
- Property subtype: Single Family Residence
Materials
- Brick
- Foundation: Block
- Roof: Asphalt,Shingle
Condition
- New construction: No
- Year built: 1963
Utilities & green energy
- Sewer: Public Sewer
- Water: Public
Community & neighborhood
Security
- Security features: Smoke Detector(s)
Location
- Region: Lancaster
- Subdivision: None Available
- Municipality: EAST HEMPFIELD TWP
Other
Other facts
- Listing agreement: Exclusive Right To Sell
- Listing terms: Cash,Conventional,FHA,VA Loan
- Ownership: Fee Simple
Price history
| Date | Event | Price |
|---|---|---|
| 10/10/2025 | Sold | $430,000+19.5%$189/sqft |
Source: | ||
| 9/9/2025 | Pending sale | $359,900$158/sqft |
Source: | ||
| 9/5/2025 | Listed for sale | $359,900+35.8%$158/sqft |
Source: | ||
| 7/15/2022 | Sold | $265,000-11.6%$116/sqft |
Source: | ||
| 6/10/2022 | Pending sale | $299,900$132/sqft |
Source: | ||
Public tax history
| Year | Property taxes | Tax assessment |
|---|---|---|
| 2025 | $3,939 +2.9% | $177,200 |
| 2024 | $3,829 +2% | $177,200 |
| 2023 | $3,753 +2.8% | $177,200 |
Find assessor info on the county website
Neighborhood: 17601
Nearby schools
GreatSchools rating
- 8/10Landisville Intrmd CenterGrades: 4-6Distance: 0.5 mi
- 8/10Landisville Middle SchoolGrades: 7-8Distance: 0.8 mi
- 9/10Hempfield Senior High SchoolGrades: 9-12Distance: 0.9 mi
Schools provided by the listing agent
- District: Hempfield
Source: Bright MLS. This data may not be complete. We recommend contacting the local school district to confirm school assignments for this home.
Get pre-qualified for a loan
At Zillow Home Loans, we can pre-qualify you in as little as 5 minutes with no impact to your credit score.An equal housing lender. NMLS #10287.
Sell with ease on Zillow
Get a Zillow Showcase℠ listing at no additional cost and you could sell for —faster.
$438,700
2% more+$8,774
With Zillow Showcase(estimated)$447,474
