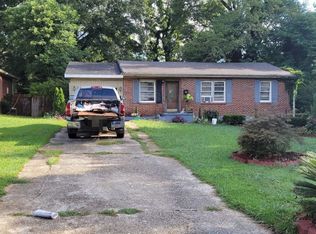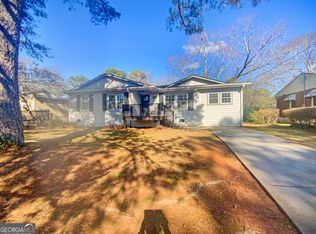Light & Bright Renovation with a Contemporary Flair! Sun-filled, open floor plan. Amazing kitchen with vintage colored shiplap walls, shaker style cabinets, quartz cntrs, stainless steel appls and a gorgeous island with handcrafted cedar top. Generously sized Master suite w/ amazing bath! Shower for 2 with wall and waterfall showers, sliding frameless shower doors w/ penny porcelain mosaic. 2 additional BRs and guest BA. Beautifully refinished hdwds thru-out. Huge, fenced backyard w/ deck. New roof, HVAC, windows, water heater, electric & plumbing. Just minutes to Downtown Decatur, I-20 & I-285!
This property is off market, which means it's not currently listed for sale or rent on Zillow. This may be different from what's available on other websites or public sources.

