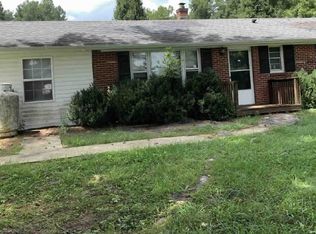Sold for $255,500
$255,500
3178 New Chapel Rd, Rustburg, VA 24588
3beds
1,184sqft
Single Family Residence
Built in 1970
2.25 Acres Lot
$258,900 Zestimate®
$216/sqft
$1,622 Estimated rent
Home value
$258,900
Estimated sales range
Not available
$1,622/mo
Zestimate® history
Loading...
Owner options
Explore your selling options
What's special
Buyer's Financing fell through due to no fault of the Seller! Call today if you are Looking for the Perfect Farmhouse, well here it is! Situated on over 2 acres bordering the Falling River Creek in Campbell County, this home features 3 bedrooms, 1 and a half bathrooms, recently updated kitchen and its own office space upstairs. Large covered deck, perfect for family get togethers, an adorable well house and it's very own barn. Call together and let's schedule a time to go see this beauty!
Zillow last checked: 8 hours ago
Listing updated: July 15, 2024 at 12:50pm
Listed by:
Angie G Holt 434-841-0506 agholt4@gmail.com,
Key to Your Heart Realty
Bought with:
Angie G Holt, 0225060153
Key to Your Heart Realty
Source: LMLS,MLS#: 350407 Originating MLS: Lynchburg Board of Realtors
Originating MLS: Lynchburg Board of Realtors
Facts & features
Interior
Bedrooms & bathrooms
- Bedrooms: 3
- Bathrooms: 2
- Full bathrooms: 1
- 1/2 bathrooms: 1
Primary bedroom
- Level: First
- Area: 195
- Dimensions: 13 x 15
Bedroom
- Dimensions: 0 x 0
Bedroom 2
- Level: First
- Area: 132
- Dimensions: 12 x 11
Bedroom 3
- Level: Second
- Area: 195
- Dimensions: 15 x 13
Bedroom 4
- Area: 0
- Dimensions: 0 x 0
Bedroom 5
- Area: 0
- Dimensions: 0 x 0
Dining room
- Area: 0
- Dimensions: 0 x 0
Family room
- Area: 0
- Dimensions: 0 x 0
Great room
- Area: 0
- Dimensions: 0 x 0
Kitchen
- Level: First
- Area: 240
- Dimensions: 12 x 20
Living room
- Level: First
- Area: 224
- Dimensions: 14 x 16
Office
- Area: 0
- Dimensions: 0 x 0
Heating
- Heat Pump
Cooling
- Heat Pump
Appliances
- Included: Dishwasher, Dryer, Microwave, Electric Range, Refrigerator, Electric Water Heater
- Laundry: Dryer Hookup, Laundry Room, Main Level, Separate Laundry Rm., Washer Hookup
Features
- Ceiling Fan(s), High Speed Internet, Main Level Bedroom
- Flooring: Carpet, Laminate, Vinyl
- Basement: Crawl Space
- Attic: None
Interior area
- Total structure area: 1,184
- Total interior livable area: 1,184 sqft
- Finished area above ground: 1,184
- Finished area below ground: 0
Property
Parking
- Parking features: Paved Drive
- Has garage: Yes
- Has uncovered spaces: Yes
Features
- Levels: One and One Half
- Exterior features: Garden
Lot
- Size: 2.25 Acres
- Features: Landscaped
Details
- Additional structures: Airplane Hangar
- Parcel number: 36A50
- Zoning: A-1
Construction
Type & style
- Home type: SingleFamily
- Architectural style: Farm House
- Property subtype: Single Family Residence
Materials
- Vinyl Siding
- Roof: Shingle
Condition
- Year built: 1970
Utilities & green energy
- Electric: AEP/Appalachian Powr
- Sewer: Septic Tank
- Water: Well
Community & neighborhood
Security
- Security features: Smoke Detector(s)
Location
- Region: Rustburg
Price history
| Date | Event | Price |
|---|---|---|
| 7/11/2024 | Sold | $255,500+2.2%$216/sqft |
Source: | ||
| 4/11/2024 | Pending sale | $249,900$211/sqft |
Source: | ||
| 4/3/2024 | Listed for sale | $249,900$211/sqft |
Source: | ||
| 2/19/2024 | Pending sale | $249,900$211/sqft |
Source: | ||
| 2/17/2024 | Listed for sale | $249,900$211/sqft |
Source: | ||
Public tax history
| Year | Property taxes | Tax assessment |
|---|---|---|
| 2024 | $649 | $144,300 |
| 2023 | -- | $144,300 +47.5% |
| 2022 | $509 | $97,800 |
Find assessor info on the county website
Neighborhood: 24588
Nearby schools
GreatSchools rating
- 8/10Rustburg Elementary SchoolGrades: PK-5Distance: 6 mi
- 4/10Rustburg Middle SchoolGrades: 6-8Distance: 5.8 mi
- 8/10Rustburg High SchoolGrades: 9-12Distance: 4.9 mi
Get pre-qualified for a loan
At Zillow Home Loans, we can pre-qualify you in as little as 5 minutes with no impact to your credit score.An equal housing lender. NMLS #10287.
