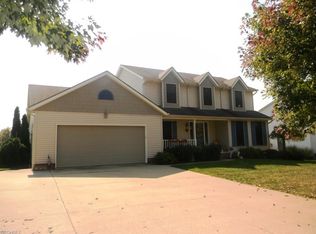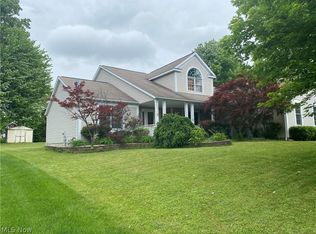Sold for $395,000
$395,000
3178 Rockingham St NW, Uniontown, OH 44685
3beds
2,966sqft
Single Family Residence
Built in 1999
0.28 Acres Lot
$420,300 Zestimate®
$133/sqft
$2,799 Estimated rent
Home value
$420,300
$399,000 - $441,000
$2,799/mo
Zestimate® history
Loading...
Owner options
Explore your selling options
What's special
Awesome Home and Floor Plan. First floor master suite, Cathedral Ceilings in Great Room, with wood burning fireplace and 4 Season Room. Fantastic Rec. Room with Wet Bar, fridge and Theater Seating in lower level. Spacious Home with Loads of Extras, including a private and dynamic backyard setting. Updates include: new a/c and furnace 2022, Windows 2022, roof 2018, appliances 2019, flooring 2015. Back covered patio and concrete along with oversized driveway addition. North Canton Schools.
Zillow last checked: 8 hours ago
Listing updated: August 31, 2023 at 01:48pm
Listing Provided by:
Greg Stearn (234)251-0555sales@teamstearn.com,
RE/MAX Trends Realty
Bought with:
Terry Young, 237938
Keller Williams Greater Metropolitan
Source: MLS Now,MLS#: 4472942 Originating MLS: Akron Cleveland Association of REALTORS
Originating MLS: Akron Cleveland Association of REALTORS
Facts & features
Interior
Bedrooms & bathrooms
- Bedrooms: 3
- Bathrooms: 3
- Full bathrooms: 2
- 1/2 bathrooms: 1
- Main level bathrooms: 2
- Main level bedrooms: 1
Primary bedroom
- Description: Flooring: Carpet
- Level: First
- Dimensions: 16.00 x 15.00
Bedroom
- Description: Flooring: Carpet
- Level: Second
- Dimensions: 12.00 x 10.00
Bedroom
- Description: Flooring: Carpet
- Level: Second
- Dimensions: 14.00 x 10.00
Primary bathroom
- Description: Flooring: Laminate
- Level: First
- Dimensions: 12.00 x 10.00
Bathroom
- Description: Flooring: Laminate
- Level: Second
- Dimensions: 8.00 x 5.00
Bathroom
- Description: Flooring: Wood
- Level: First
- Dimensions: 6.00 x 4.00
Dining room
- Description: Flooring: Carpet
- Level: First
- Dimensions: 13.00 x 13.00
Eat in kitchen
- Description: Flooring: Wood
- Level: First
- Dimensions: 25.00 x 12.00
Entry foyer
- Description: Flooring: Wood
- Level: First
- Dimensions: 9.00 x 9.00
Great room
- Description: Flooring: Wood
- Features: Fireplace
- Level: First
- Dimensions: 26.00 x 16.00
Laundry
- Description: Flooring: Ceramic Tile
- Level: First
- Dimensions: 12.00 x 6.00
Loft
- Description: Flooring: Carpet
- Level: Second
- Dimensions: 14.00 x 11.00
Media room
- Description: Flooring: Carpet
- Level: Basement
- Dimensions: 38.00 x 17.00
Sunroom
- Description: Flooring: Luxury Vinyl Tile
- Level: First
- Dimensions: 14.00 x 12.00
Heating
- Forced Air, Gas
Cooling
- Central Air
Appliances
- Included: Dishwasher, Freezer, Disposal, Microwave, Oven, Range, Water Softener
Features
- Basement: Full,Finished,Sump Pump
- Number of fireplaces: 1
Interior area
- Total structure area: 2,966
- Total interior livable area: 2,966 sqft
- Finished area above ground: 2,416
- Finished area below ground: 550
Property
Parking
- Total spaces: 2
- Parking features: Attached, Drain, Garage, Garage Door Opener, Paved
- Attached garage spaces: 2
Features
- Levels: Two
- Stories: 2
- Patio & porch: Patio, Porch
Lot
- Size: 0.28 Acres
Details
- Parcel number: 02014827
Construction
Type & style
- Home type: SingleFamily
- Architectural style: Conventional
- Property subtype: Single Family Residence
- Attached to another structure: Yes
Materials
- Brick, Vinyl Siding
- Roof: Asphalt,Fiberglass
Condition
- Year built: 1999
Utilities & green energy
- Water: Public
Community & neighborhood
Security
- Security features: Smoke Detector(s)
Location
- Region: Uniontown
- Subdivision: Greentree
Other
Other facts
- Listing terms: Cash,Conventional,FHA,VA Loan
Price history
| Date | Event | Price |
|---|---|---|
| 8/30/2023 | Sold | $395,000-1%$133/sqft |
Source: | ||
| 8/25/2023 | Pending sale | $399,000$135/sqft |
Source: | ||
| 8/25/2023 | Listing removed | -- |
Source: | ||
| 7/15/2023 | Pending sale | $399,000$135/sqft |
Source: | ||
| 7/12/2023 | Listed for sale | $399,000+80.5%$135/sqft |
Source: | ||
Public tax history
| Year | Property taxes | Tax assessment |
|---|---|---|
| 2024 | $5,532 +12.9% | $128,000 +39.6% |
| 2023 | $4,899 +5.5% | $91,710 +1.2% |
| 2022 | $4,644 -2.8% | $90,620 |
Find assessor info on the county website
Neighborhood: 44685
Nearby schools
GreatSchools rating
- NAGreentown Intermediate SchoolGrades: 3-5Distance: 1.6 mi
- 7/10North Canton Middle SchoolGrades: 6-8Distance: 5.3 mi
- 9/10North Canton Hoover High SchoolGrades: 9-12Distance: 4.5 mi
Schools provided by the listing agent
- District: North Canton CSD - 7611
Source: MLS Now. This data may not be complete. We recommend contacting the local school district to confirm school assignments for this home.
Get a cash offer in 3 minutes
Find out how much your home could sell for in as little as 3 minutes with a no-obligation cash offer.
Estimated market value$420,300
Get a cash offer in 3 minutes
Find out how much your home could sell for in as little as 3 minutes with a no-obligation cash offer.
Estimated market value
$420,300

