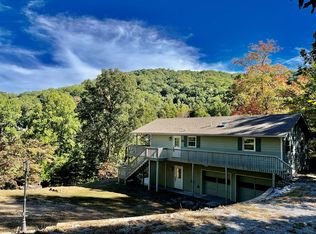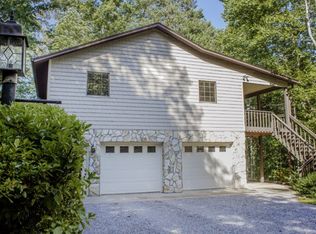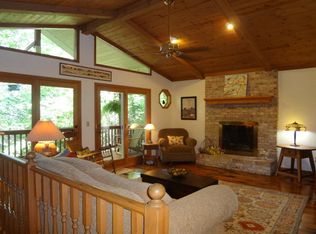Ready to Live in the Mountains? Then don't let this Mountain Retreat get away!! Be sure to take a look at this Well Kept home in desirable Patton Valley. A 2 BD / 3 BA with a large bonus room that shows like a DREAM and would work great for a primary home or vacation getaway. Entrance and parking at both main level and basement. Vaulted Beamed Ceiling in the Living Room, nice wood floors plus Stone Fireplace. Modern Kitchen with Breakfast Bar & updated appliances. Large Master Suite on the Main Level plus second bedroom and guest bath. Enjoy outdoor living on the wrap around deck. The Lower Level offers an huge Family/Bonus Room with a Wood Stove and full bath, use this area for an office, rec room or additional sleeping. The laundry area and garage/workshop finish out the basement. The lower terrace is also a great spot to rest & relax after a long day. Two street access points makes this one very easy to get to. Owners have installed new windows & shutters. Gentle front yard with minimal maintenance and mature landscaping. It's a definite must see if you're looking for move in ready home in a nice neighborhood that's convenient to town & shopping.
This property is off market, which means it's not currently listed for sale or rent on Zillow. This may be different from what's available on other websites or public sources.


