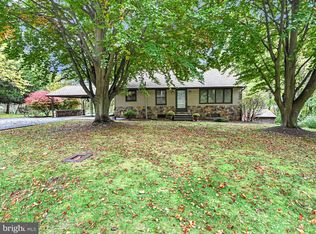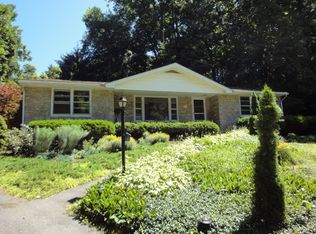Sold for $370,000
$370,000
318 Church Rd, Mohnton, PA 19540
3beds
1,888sqft
Single Family Residence
Built in 1986
1.61 Acres Lot
$384,500 Zestimate®
$196/sqft
$2,386 Estimated rent
Home value
$384,500
$365,000 - $404,000
$2,386/mo
Zestimate® history
Loading...
Owner options
Explore your selling options
What's special
Renovated log cabin on a spacious and private 1.6 acres in Mohnton! This 3-bedroom home features 1 full and 2 half baths. Recently updated with a brand new kitchen , bathrooms, and new flooring. Enjoy a fireplace, deck, wraparound porch, and a 2-car detached garage with a loft/man cave. The property includes an in-law suite with a private entrance and kitchen, a large fenced backyard, and two sheds. Well water, public septic, Governor Mifflin School District. Easy access to Reading and major routes. Close to Nolde Forest hiking trails. Call for your private showing today!
Zillow last checked: 8 hours ago
Listing updated: May 06, 2025 at 06:26am
Listed by:
Lee Wolff 717-461-7201,
FSBO Broker
Bought with:
Bill Beards, RS287399
Springer Realty Group
Source: Bright MLS,MLS#: PABK2054994
Facts & features
Interior
Bedrooms & bathrooms
- Bedrooms: 3
- Bathrooms: 3
- Full bathrooms: 1
- 1/2 bathrooms: 2
- Main level bathrooms: 1
Bedroom 1
- Features: Flooring - HardWood
- Level: Upper
- Area: 204 Square Feet
- Dimensions: 17 x 12
Bedroom 2
- Features: Flooring - HardWood
- Level: Upper
- Area: 204 Square Feet
- Dimensions: 17 x 12
Bedroom 3
- Features: Flooring - Luxury Vinyl Plank
- Level: Lower
Dining room
- Features: Flooring - Luxury Vinyl Plank
- Level: Main
- Area: 168 Square Feet
- Dimensions: 14 x 12
Family room
- Features: Built-in Features, Flooring - Luxury Vinyl Plank
- Level: Lower
- Area: 276 Square Feet
- Dimensions: 23 x 12
Other
- Features: Flooring - Luxury Vinyl Plank, Bathroom - Tub Shower
- Level: Upper
- Area: 90 Square Feet
- Dimensions: 9 x 10
Half bath
- Features: Flooring - Luxury Vinyl Plank
- Level: Main
Half bath
- Features: Flooring - Luxury Vinyl Plank
- Level: Lower
- Area: 18 Square Feet
- Dimensions: 6 x 3
Kitchen
- Features: Flooring - Ceramic Tile, Kitchen Island, Kitchen - Electric Cooking, Granite Counters
- Level: Main
Laundry
- Features: Flooring - Luxury Vinyl Plank
- Level: Main
- Area: 80 Square Feet
- Dimensions: 10 x 8
Living room
- Features: Flooring - Luxury Vinyl Plank, Fireplace - Wood Burning
- Level: Main
- Area: 224 Square Feet
- Dimensions: 16 x 14
Utility room
- Level: Lower
Heating
- Hot Water, Other, Oil
Cooling
- None
Appliances
- Included: Microwave, Built-In Range, Cooktop, Dishwasher, Disposal, Oven/Range - Electric, Refrigerator, Stainless Steel Appliance(s), Water Heater
- Laundry: Main Level, Hookup, Washer/Dryer Hookups Only, Laundry Room
Features
- 2nd Kitchen, Bathroom - Tub Shower, Breakfast Area, Built-in Features, Combination Kitchen/Dining, Exposed Beams, Eat-in Kitchen, Kitchen Island, Upgraded Countertops, Other
- Flooring: Luxury Vinyl, Tile/Brick, Wood
- Doors: Storm Door(s)
- Windows: Double Pane Windows, Energy Efficient, Insulated Windows, Replacement
- Basement: Full,Partially Finished,Side Entrance,Walk-Out Access
- Number of fireplaces: 1
- Fireplace features: Wood Burning
Interior area
- Total structure area: 1,888
- Total interior livable area: 1,888 sqft
- Finished area above ground: 1,388
- Finished area below ground: 500
Property
Parking
- Total spaces: 8
- Parking features: Garage Faces Front, Other, Crushed Stone, Detached, Driveway
- Garage spaces: 2
- Uncovered spaces: 6
Accessibility
- Accessibility features: None
Features
- Levels: Two
- Stories: 2
- Patio & porch: Deck, Roof, Wrap Around
- Exterior features: Boat Storage, Storage, Other
- Pool features: None
- Fencing: Chain Link
Lot
- Size: 1.61 Acres
Details
- Additional structures: Above Grade, Below Grade
- Parcel number: 39439519503827
- Zoning: RESIDENTIAL
- Special conditions: Standard
Construction
Type & style
- Home type: SingleFamily
- Architectural style: Cabin/Lodge,Log Home
- Property subtype: Single Family Residence
Materials
- Frame
- Foundation: Permanent, Block
- Roof: Architectural Shingle,Shingle
Condition
- New construction: No
- Year built: 1986
Utilities & green energy
- Electric: 200+ Amp Service
- Sewer: Public Sewer
- Water: Well
Community & neighborhood
Location
- Region: Mohnton
- Subdivision: None Available
- Municipality: CUMRU TWP
Other
Other facts
- Listing agreement: Exclusive Agency
- Listing terms: Cash,Conventional
- Ownership: Fee Simple
Price history
| Date | Event | Price |
|---|---|---|
| 4/29/2025 | Sold | $370,000+5.7%$196/sqft |
Source: | ||
| 3/29/2025 | Pending sale | $349,900$185/sqft |
Source: | ||
| 3/27/2025 | Listed for sale | $349,900+99.9%$185/sqft |
Source: | ||
| 10/31/2024 | Sold | $175,000+6.1%$93/sqft |
Source: PMAR #PM-119555 Report a problem | ||
| 10/17/2024 | Pending sale | $165,000$87/sqft |
Source: | ||
Public tax history
| Year | Property taxes | Tax assessment |
|---|---|---|
| 2025 | $6,296 +3.2% | $132,600 |
| 2024 | $6,101 +2.9% | $132,600 |
| 2023 | $5,930 +2.6% | $132,600 |
Find assessor info on the county website
Neighborhood: 19540
Nearby schools
GreatSchools rating
- 5/10Intermediate SchoolGrades: 5-6Distance: 1.7 mi
- 4/10Governor Mifflin Middle SchoolGrades: 7-8Distance: 1.6 mi
- 6/10Governor Mifflin Senior High SchoolGrades: 9-12Distance: 1.6 mi
Schools provided by the listing agent
- Middle: Governor Mifflin
- High: Governor Mifflin
- District: Governor Mifflin
Source: Bright MLS. This data may not be complete. We recommend contacting the local school district to confirm school assignments for this home.

Get pre-qualified for a loan
At Zillow Home Loans, we can pre-qualify you in as little as 5 minutes with no impact to your credit score.An equal housing lender. NMLS #10287.

