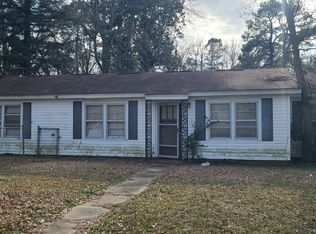Sold on 01/31/25
Price Unknown
318 Collinston Rd, Bastrop, LA 71220
3beds
1,186sqft
Site Build, Residential
Built in 1954
10,454.4 Square Feet Lot
$42,300 Zestimate®
$--/sqft
$1,192 Estimated rent
Home value
$42,300
Estimated sales range
Not available
$1,192/mo
Zestimate® history
Loading...
Owner options
Explore your selling options
What's special
Take a look at this adorable 3 bedroom 2 bath home with a fenced in back yard and a shop! All offers must be submitted by the Buyer's agent via the RES.NET Agent Portal. If your offer is accepted, you agree to beresponsible for an offer submission technology fee of $150.00. The fee will be collected and disbursed by the settlement agent anddisbursed at the closing and settlement of the transaction. To submit your buyer's offer, simply click the link below. If you alreadyhave a RES.NET Agent account, you will be prompted to log in. If not, you will be prompted to create an account. To begin, clickor paste this link into your web browser: https://agent.res.net/Offers.aspx?-1799359
Zillow last checked: 8 hours ago
Listing updated: January 31, 2025 at 01:25pm
Listed by:
Bridget Snyder,
Home2U Realty, LLC
Bought with:
Cody Snyder
Home2U Realty, LLC
Source: NELAR,MLS#: 212784
Facts & features
Interior
Bedrooms & bathrooms
- Bedrooms: 3
- Bathrooms: 2
- Full bathrooms: 2
- Main level bathrooms: 2
- Main level bedrooms: 3
Primary bedroom
- Description: Floor: Vinyl Plank
- Level: First
- Area: 168
Bedroom
- Description: Floor: Vinyl Plank
- Level: First
- Area: 156
Bedroom 1
- Description: Floor: Vinyl Plank
- Level: First
- Area: 144
Kitchen
- Description: Floor: Vinyl Plank
- Level: First
- Area: 154
Living room
- Area: 198
Heating
- None
Cooling
- None
Appliances
- Included: Dishwasher, Gas Range, Range Hood, Gas Water Heater
- Laundry: Washer/Dryer Connect
Features
- Ceiling Fan(s)
- Windows: Single Pane, Wood Frames, None
- Basement: Crawl Space
- Has fireplace: No
- Fireplace features: None
Interior area
- Total structure area: 1,452
- Total interior livable area: 1,186 sqft
Property
Parking
- Total spaces: 1
- Parking features: Hard Surface Drv.
- Garage spaces: 1
- Has carport: Yes
- Has uncovered spaces: Yes
Features
- Levels: One
- Stories: 1
- Patio & porch: Covered Patio, Breezeway
- Fencing: Chain Link
- Waterfront features: None
Lot
- Size: 10,454 sqft
- Features: Landscaped, Cleared
Details
- Additional structures: Workshop
- Parcel number: 04106/000/00005
Construction
Type & style
- Home type: SingleFamily
- Architectural style: Ranch
- Property subtype: Site Build, Residential
Materials
- Frame, Shingle Siding
- Roof: Asphalt Shingle
Condition
- Year built: 1954
Utilities & green energy
- Electric: Electric Company: Entergy
- Gas: Available, Natural Gas, Gas Company: Atmos
- Sewer: Public Sewer
- Water: Public, Electric Company: People's - Bastrop
- Utilities for property: Natural Gas Available, Natural Gas Connected
Community & neighborhood
Security
- Security features: Smoke Detector(s), Carbon Monoxide Detector(s)
Location
- Region: Bastrop
- Subdivision: Other
Other
Other facts
- Road surface type: Paved
Price history
| Date | Event | Price |
|---|---|---|
| 1/31/2025 | Sold | -- |
Source: | ||
| 1/18/2025 | Pending sale | $44,900$38/sqft |
Source: | ||
| 1/8/2025 | Price change | $44,900-14.5%$38/sqft |
Source: | ||
| 12/10/2024 | Price change | $52,500-45.9%$44/sqft |
Source: | ||
| 10/10/2022 | Price change | $97,000+2.1%$82/sqft |
Source: | ||
Public tax history
| Year | Property taxes | Tax assessment |
|---|---|---|
| 2024 | $799 -9.3% | $6,018 -6.6% |
| 2023 | $881 +58% | $6,443 +58% |
| 2022 | $558 -0.2% | $4,079 |
Find assessor info on the county website
Neighborhood: 71220
Nearby schools
GreatSchools rating
- 2/10Morehouse Junior High SchoolGrades: PK-6Distance: 1.3 mi
- 2/10Bastrop High SchoolGrades: 7-12Distance: 2 mi
