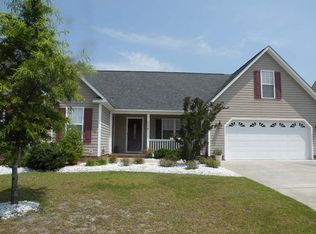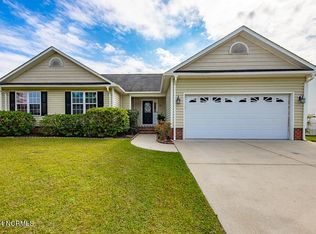Sold for $315,000
$315,000
318 Conner Grant Road, New Bern, NC 28562
3beds
1,904sqft
Single Family Residence
Built in 2005
7,840.8 Square Feet Lot
$312,400 Zestimate®
$165/sqft
$1,948 Estimated rent
Home value
$312,400
$287,000 - $337,000
$1,948/mo
Zestimate® history
Loading...
Owner options
Explore your selling options
What's special
Enjoy this warm, comfortable home in an established stable neighborhood. The home features 3 bedrooms and 2 full bathrooms with a finished room over the garage. This bonus room offers privacy for a guest or can be used for an office or recreation area. The living area has an open floor plan with wonderful high ceilings and a corner fireplace with gas logs(not connected). The home features resistant moisture laminate flooring, The kitchen has newly installed quartz countertops and backsplash. The dining and living area has ample space for great entertaining. The master suite has a good sized walk-in closet with a double vanity in the bathroom. A privacy fenced backyard with a beautifully landscaped garden, vegetable garden; a pathway and a screened porch all to enjoy the outdoors and entertain family and friends. Enjoy amenities and activities at Creekside Park and the private Taberna Golf and Country Club. Nearby schools are Creekside Elementary School and Riverside Leadership Academy, a public charter school Only under an hour drive to MCAS Cherry Point, Atlantic Beach and the Crystal Coast. Located minutes away from downtown New Bern and medical facilities. Newly installed gutters.
Refrigerator, washer, dryer convey.
Zillow last checked: 8 hours ago
Listing updated: October 22, 2025 at 06:42am
Listed by:
TULLY Hofmann 252-288-7572,
CENTURY 21 ZAYTOUN RAINES
Bought with:
Christine Clark, 336615
Keller Williams Realty
Source: Hive MLS,MLS#: 100526650 Originating MLS: Neuse River Region Association of Realtors
Originating MLS: Neuse River Region Association of Realtors
Facts & features
Interior
Bedrooms & bathrooms
- Bedrooms: 3
- Bathrooms: 2
- Full bathrooms: 2
Primary bedroom
- Dimensions: 16 x 14
Bedroom 1
- Level: First
- Dimensions: 11 x 10
Bedroom 2
- Level: First
- Dimensions: 11 x 10
Dining room
- Description: dining/kit/living area combo
- Level: First
- Dimensions: 14 x 11
Other
- Dimensions: 17 x 16
Kitchen
- Description: kit/dining/living area combo
- Level: First
- Dimensions: 12 x 7
Living room
- Description: kit/dining/living area combo
- Level: First
- Dimensions: 20 x 12
Heating
- Heat Pump, Fireplace(s), Electric
Cooling
- Central Air, Heat Pump
Appliances
- Included: Electric Oven, Built-In Microwave, Washer, Refrigerator, Ice Maker, Dryer, Disposal, Dishwasher
- Laundry: Dryer Hookup, Washer Hookup, Laundry Room
Features
- Master Downstairs, Walk-in Closet(s), High Ceilings, Entrance Foyer, Ceiling Fan(s), Pantry, Blinds/Shades, Gas Log, Walk-In Closet(s)
- Flooring: Laminate
- Doors: Storm Door(s)
- Attic: Storage
- Has fireplace: Yes
- Fireplace features: Gas Log
Interior area
- Total structure area: 1,904
- Total interior livable area: 1,904 sqft
Property
Parking
- Total spaces: 2
- Parking features: Garage Faces Front, Attached, On Site, Paved
- Has attached garage: Yes
Accessibility
- Accessibility features: None
Features
- Levels: One
- Stories: 1
- Patio & porch: Patio, Porch, Screened
- Exterior features: Storm Doors
- Fencing: Full,Back Yard,Vinyl
Lot
- Size: 7,840 sqft
Details
- Parcel number: 71032345
- Zoning: Residential
- Special conditions: Standard
Construction
Type & style
- Home type: SingleFamily
- Property subtype: Single Family Residence
Materials
- Vinyl Siding
- Foundation: Slab
- Roof: Composition
Condition
- New construction: No
- Year built: 2005
Utilities & green energy
- Sewer: Public Sewer
- Water: Public
- Utilities for property: Sewer Connected, Water Connected
Community & neighborhood
Location
- Region: New Bern
- Subdivision: Creekside Village
HOA & financial
HOA
- Has HOA: Yes
- HOA fee: $150 annually
- Amenities included: Maintenance Common Areas, Management
- Association name: Southeast Property Management
- Association phone: 252-242-4848
Other
Other facts
- Listing agreement: Exclusive Right To Sell
- Listing terms: Cash,Conventional,FHA,VA Loan
- Road surface type: Paved
Price history
| Date | Event | Price |
|---|---|---|
| 10/21/2025 | Sold | $315,000$165/sqft |
Source: | ||
| 9/30/2025 | Contingent | $315,000$165/sqft |
Source: | ||
| 9/26/2025 | Listed for sale | $315,000$165/sqft |
Source: | ||
| 9/22/2025 | Contingent | $315,000$165/sqft |
Source: | ||
| 9/1/2025 | Price change | $315,000-4%$165/sqft |
Source: | ||
Public tax history
| Year | Property taxes | Tax assessment |
|---|---|---|
| 2024 | $2,264 +1.7% | $262,590 |
| 2023 | $2,226 | $262,590 +64% |
| 2022 | -- | $160,140 |
Find assessor info on the county website
Neighborhood: 28562
Nearby schools
GreatSchools rating
- 6/10Creekside ElementaryGrades: K-5Distance: 2.4 mi
- 9/10Grover C Fields MiddleGrades: 6-8Distance: 4 mi
- 3/10New Bern HighGrades: 9-12Distance: 5.2 mi
Schools provided by the listing agent
- Elementary: Creekside Elementary School
- Middle: Grover C.Fields
- High: New Bern
Source: Hive MLS. This data may not be complete. We recommend contacting the local school district to confirm school assignments for this home.
Get pre-qualified for a loan
At Zillow Home Loans, we can pre-qualify you in as little as 5 minutes with no impact to your credit score.An equal housing lender. NMLS #10287.
Sell for more on Zillow
Get a Zillow Showcase℠ listing at no additional cost and you could sell for .
$312,400
2% more+$6,248
With Zillow Showcase(estimated)$318,648

