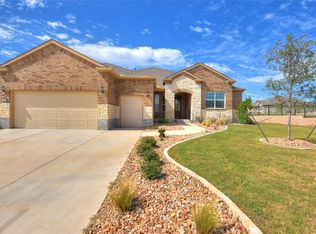Closed
Price Unknown
318 Fairway Ridge Rd, Georgetown, TX 78633
3beds
2,613sqft
Single Family Residence
Built in 2016
0.28 Acres Lot
$739,400 Zestimate®
$--/sqft
$2,979 Estimated rent
Home value
$739,400
Estimated sales range
Not available
$2,979/mo
Zestimate® history
Loading...
Owner options
Explore your selling options
What's special
Stunning Tangerly Oak floorplan in Sun City on one of THE PREMIER LOTS with sweeping golf course and pond views! This 3-bed, 3 bath home offers open-concept living with a gourmet kitchen featuring granite countertops, stainless appliances, and a large island. Enjoy PANORAMIC views from the spacious living area and covered patio—perfect for relaxing or entertaining. Primary suite includes dual vanities, walk-in glamour shower, and generous closet space. Secondary bedroom features an ensuite bath, perfect for guests and/or multigen living. Tandem garage and energy-efficient features throughout. Located in a premier 55+ community with resort-style amenities, golf, pickleball, clubs, and so much more. A must-see view property!
Zillow last checked: 8 hours ago
Listing updated: July 15, 2025 at 08:10am
Listed by:
Christina E. Roberto 800-660-1022,
Realty Texas LLC
Bought with:
NON-MEMBER AGENT TEAM
Non Member Office
Source: Central Texas MLS,MLS#: 582348 Originating MLS: Williamson County Association of REALTORS
Originating MLS: Williamson County Association of REALTORS
Facts & features
Interior
Bedrooms & bathrooms
- Bedrooms: 3
- Bathrooms: 3
- Full bathrooms: 3
Primary bedroom
- Level: Main
Bedroom
- Level: Main
Bedroom
- Level: Main
Primary bathroom
- Level: Main
Bathroom
- Level: Main
Bathroom
- Level: Main
Dining room
- Level: Main
Dining room
- Level: Main
Kitchen
- Level: Main
Living room
- Level: Main
Heating
- Central, Natural Gas
Cooling
- Central Air
Appliances
- Included: Double Oven, Gas Cooktop, Disposal, Wine Refrigerator, Some Gas Appliances, Built-In Oven, Cooktop, Microwave
- Laundry: Inside, Laundry Room
Features
- Ceiling Fan(s), Crown Molding, Separate/Formal Dining Room, High Ceilings, Multiple Dining Areas, Walk-In Closet(s), Breakfast Bar, Pantry
- Flooring: Carpet, Tile
- Attic: Access Only
- Has fireplace: No
- Fireplace features: None
Interior area
- Total interior livable area: 2,613 sqft
Property
Parking
- Total spaces: 2
- Parking features: Attached, Garage Faces Front, Garage, Garage Door Opener
- Attached garage spaces: 2
Features
- Levels: One
- Stories: 1
- Exterior features: In-Wall Pest Control System, Rain Gutters
- Pool features: None
- Fencing: Wrought Iron
- Has view: Yes
- View description: None
- Body of water: None
Lot
- Size: 0.28 Acres
Details
- Parcel number: R540921
Construction
Type & style
- Home type: SingleFamily
- Architectural style: Traditional
- Property subtype: Single Family Residence
Materials
- Masonry, Stucco
- Foundation: Slab
- Roof: Composition,Shingle
Condition
- Resale
- Year built: 2016
Utilities & green energy
- Sewer: Not Connected (at lot), Public Sewer
- Water: Not Connected (at lot), Public
- Utilities for property: Electricity Available, Natural Gas Available, Phone Available, Underground Utilities
Community & neighborhood
Community
- Community features: None, Curbs, Sidewalks
Location
- Region: Georgetown
- Subdivision: Planned Un Development/Sun Cit
HOA & financial
HOA
- Has HOA: Yes
- HOA fee: $1,975 annually
- Association name: Sun City HOA
Other
Other facts
- Listing agreement: Exclusive Right To Sell
- Listing terms: Cash,Conventional,FHA,VA Loan
- Road surface type: Asphalt, Paved
Price history
| Date | Event | Price |
|---|---|---|
| 7/15/2025 | Listing removed | $785,000$300/sqft |
Source: | ||
| 7/15/2025 | Pending sale | $785,000$300/sqft |
Source: | ||
| 7/14/2025 | Sold | -- |
Source: | ||
| 6/28/2025 | Contingent | $785,000$300/sqft |
Source: | ||
| 6/6/2025 | Listed for sale | $785,000$300/sqft |
Source: | ||
Public tax history
| Year | Property taxes | Tax assessment |
|---|---|---|
| 2025 | $12,913 +8.8% | $710,512 +9% |
| 2024 | $11,863 +0.4% | $652,144 -0.8% |
| 2023 | $11,820 -17.8% | $657,362 -10.2% |
Find assessor info on the county website
Neighborhood: Sun City
Nearby schools
GreatSchools rating
- 7/10Village Elementary SchoolGrades: PK-5Distance: 1.8 mi
- 7/10Douglas Benold Middle SchoolGrades: 6-8Distance: 4.1 mi
- 3/10Chip Richarte High SchoolGrades: 9-12Distance: 5.5 mi
Schools provided by the listing agent
- District: Georgetown ISD
Source: Central Texas MLS. This data may not be complete. We recommend contacting the local school district to confirm school assignments for this home.
Get a cash offer in 3 minutes
Find out how much your home could sell for in as little as 3 minutes with a no-obligation cash offer.
Estimated market value$739,400
Get a cash offer in 3 minutes
Find out how much your home could sell for in as little as 3 minutes with a no-obligation cash offer.
Estimated market value
$739,400
