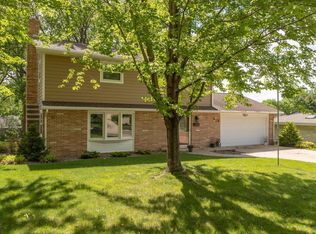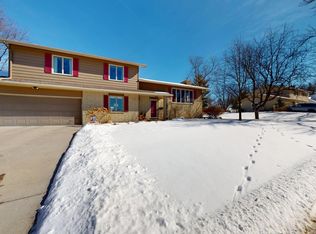Closed
$330,000
318 Garden Rd, Albert Lea, MN 56007
4beds
5,021sqft
Single Family Residence
Built in 1960
0.32 Acres Lot
$382,700 Zestimate®
$66/sqft
$2,866 Estimated rent
Home value
$382,700
$348,000 - $421,000
$2,866/mo
Zestimate® history
Loading...
Owner options
Explore your selling options
What's special
Make your appointment now to tour this spacious 4 bedroom home with newer roof, updated hickory cabinets, some updated windows, fresh interior paint, new carpet, newer kitchen/laundry appliances & much more. Home also includes a sauna, spa room & previous swimming pool building connected to home through a tunnel. Home is located close to Lakeview park, Fountain Lake, public golf course, and pedestrian trail around lake.
Zillow last checked: 8 hours ago
Listing updated: May 06, 2025 at 05:36am
Listed by:
Craig Hoium 507-473-3048,
Century 21 Atwood
Bought with:
Michael Polis
Edina Realty, Inc.
Source: NorthstarMLS as distributed by MLS GRID,MLS#: 6267395
Facts & features
Interior
Bedrooms & bathrooms
- Bedrooms: 4
- Bathrooms: 5
- Full bathrooms: 1
- 3/4 bathrooms: 3
- 1/2 bathrooms: 1
Bedroom 1
- Level: Main
- Area: 196 Square Feet
- Dimensions: 14x14
Bedroom 2
- Level: Main
- Area: 143 Square Feet
- Dimensions: 13x11
Bedroom 3
- Level: Main
- Area: 120 Square Feet
- Dimensions: 10x12
Bedroom 4
- Level: Lower
- Area: 160 Square Feet
- Dimensions: 16x10
Primary bathroom
- Level: Main
- Area: 130 Square Feet
- Dimensions: 13x10
Bathroom
- Level: Main
- Area: 32 Square Feet
- Dimensions: 8x4
Dining room
- Level: Main
- Area: 160 Square Feet
- Dimensions: 10x16
Family room
- Level: Main
- Area: 289 Square Feet
- Dimensions: 17x17
Foyer
- Level: Main
- Area: 110 Square Feet
- Dimensions: 11x10
Kitchen
- Level: Main
- Area: 171 Square Feet
- Dimensions: 19x9
Laundry
- Level: Main
- Area: 63 Square Feet
- Dimensions: 9x7
Living room
- Level: Main
- Area: 391 Square Feet
- Dimensions: 23x17
Walk in closet
- Level: Main
- Area: 33 Square Feet
- Dimensions: 11x3
Walk in closet
- Level: Main
- Area: 72 Square Feet
- Dimensions: 9x8
Heating
- Forced Air, Fireplace(s), Space Heater
Cooling
- Central Air
Appliances
- Included: Dishwasher, Disposal, Dryer, Exhaust Fan, Freezer, Gas Water Heater, Microwave, Range, Refrigerator, Washer, Water Softener Owned
Features
- Central Vacuum
- Basement: Block,Drain Tiled,Drainage System,Egress Window(s),Full,Partially Finished,Storage Space,Sump Pump
- Number of fireplaces: 3
- Fireplace features: Brick, Family Room, Gas, Living Room, Stone, Wood Burning
Interior area
- Total structure area: 5,021
- Total interior livable area: 5,021 sqft
- Finished area above ground: 2,177
- Finished area below ground: 1,091
Property
Parking
- Total spaces: 3
- Parking features: Attached, Concrete, Garage Door Opener, Heated Garage, Insulated Garage
- Attached garage spaces: 3
- Has uncovered spaces: Yes
Accessibility
- Accessibility features: None
Features
- Levels: One
- Stories: 1
- Pool features: None
- Fencing: Wood
Lot
- Size: 0.32 Acres
- Dimensions: 93 x 134
- Features: Corner Lot, Wooded, Many Trees
Details
- Foundation area: 2535
- Parcel number: 341352660
- Lease amount: $0
- Zoning description: Residential-Single Family
Construction
Type & style
- Home type: SingleFamily
- Property subtype: Single Family Residence
Materials
- Brick/Stone, Cedar, Frame, Stone
- Roof: Age 8 Years or Less,Asphalt
Condition
- Age of Property: 65
- New construction: No
- Year built: 1960
Utilities & green energy
- Electric: Circuit Breakers, 200+ Amp Service
- Gas: Natural Gas
- Sewer: City Sewer/Connected
- Water: City Water/Connected
Community & neighborhood
Location
- Region: Albert Lea
HOA & financial
HOA
- Has HOA: No
Other
Other facts
- Road surface type: Paved
Price history
| Date | Event | Price |
|---|---|---|
| 8/11/2023 | Sold | $330,000-12%$66/sqft |
Source: | ||
| 7/18/2023 | Pending sale | $375,000$75/sqft |
Source: | ||
| 6/13/2023 | Listed for sale | $375,000$75/sqft |
Source: | ||
| 6/13/2023 | Pending sale | $375,000$75/sqft |
Source: | ||
| 5/19/2023 | Price change | $375,000-6.2%$75/sqft |
Source: | ||
Public tax history
| Year | Property taxes | Tax assessment |
|---|---|---|
| 2025 | $6,736 +1.7% | $505,400 +16.5% |
| 2024 | $6,624 +2.8% | $433,800 -1.3% |
| 2023 | $6,442 -0.9% | $439,500 +2.1% |
Find assessor info on the county website
Neighborhood: 56007
Nearby schools
GreatSchools rating
- 5/10Lakeview Elementary SchoolGrades: K-5Distance: 0.7 mi
- 6/10Albert Lea Senior High SchoolGrades: 8-12Distance: 1.6 mi
- 3/10Southwest Middle SchoolGrades: 6-7Distance: 1.7 mi
Get pre-qualified for a loan
At Zillow Home Loans, we can pre-qualify you in as little as 5 minutes with no impact to your credit score.An equal housing lender. NMLS #10287.
Sell with ease on Zillow
Get a Zillow Showcase℠ listing at no additional cost and you could sell for —faster.
$382,700
2% more+$7,654
With Zillow Showcase(estimated)$390,354

