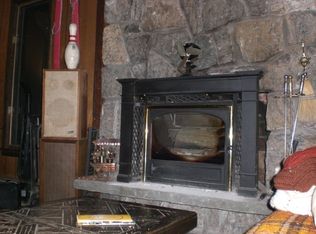Tucked away at the end of a quiet, town-maintained road, this updated 1970s chalet blends upstate charm with modern comfort. Light-filled and inviting, the home offers 3 bedrooms and 2 bathrooms, along with a spacious deck and gardens that are part wild, part lovingly landscaped. The main living area features soaring vaulted ceilings and an open kitchen, anchored by a dramatic floor-to-ceiling stone fireplace with a wood stove perfect for cozy winter nights when the snow is falling. Two bedrooms are conveniently located on the main level along with a full bath, while the primary suite upstairs provides privacy and retreat. A spacious basement offers plenty of storage. Plus! A short stone path from the house leads to a delightful bonus cabin ideal as a home office, yoga space, or guest hideaway. Laundry on site. Bordering acres of protected "forever green" state land, the property offers true peace and quiet, with only the sounds of nature as your backdrop. It feels off the beaten path, however it's under 15 minutes to Margaretville (supermarket, ER, DMV), Fleischmanns or Roxbury, all of which offer galleries, eateries and curated shopping experiences. Whether you're a creative in search of a retreat, an avid skier and outdoors lover wanting to secure your weekend spot, (Belleayre and Plattekill Ski centers are only 15 mins away), or maybe you're thinking about purchasing your own place and want to test out upstate living? - this home is the perfect find. A month to month rental is acceptable. Ideally looking for a 9 month rental, Sept 15 through May 31st. Shorter seasonal rentals will be considered for the right candidate and price. One month security required. Utilities are NOT included in rent. Please expect $600 a month in utilities/services for heat, electric, firewood, trash, plowing, mowing and internet. NOTE: Utility costs are based on past averages. These numbers could go down or up depending on usage, for example if renting to use for weekends only vs full time living.
This property is off market, which means it's not currently listed for sale or rent on Zillow. This may be different from what's available on other websites or public sources.
