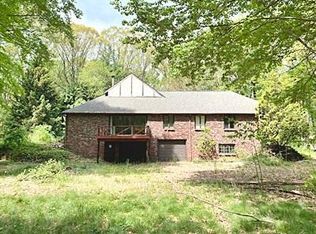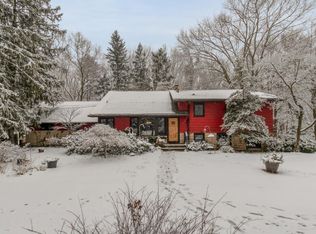Closed
$390,000
318 Menke Rd, Trail Creek, IN 46360
3beds
3,138sqft
Single Family Residence
Built in 1962
8.02 Acres Lot
$400,900 Zestimate®
$124/sqft
$3,324 Estimated rent
Home value
$400,900
$281,000 - $573,000
$3,324/mo
Zestimate® history
Loading...
Owner options
Explore your selling options
What's special
This spacious, well built solid brick 4 bedroom ranch home with a finished walk out basement is LOADED with personality! Situated on 8 acres of mature woods offers the perfect blend of tranquility, privacy & stunning views year-round. Covered screened in Front Porch to retro style front door leads into the large, sunny Eat-In Kitchen w/ extensive Oak cabinetry, overlooking the perennial gardens & private wooded setting, Living Rm w/ fabulous panoramic views, 3 bedrms on main level including primary bedrm w/ private half bath, large closets, Hall Bath w/ walk-in bathtub. Beautiful millwork, hardwood flooring + extensive storage throughout! Finished walk-out basement includes: huge Family Rm (another room with a view!) featuring built-ins, masonry fireplace with BuckStove insert, and exterior door to the 39 ft x 16 ft Patio, large Laundry Rm w/ a 2nd Kitchen, Office w/ a 10 ft wide desk-also perfect for Craft/Media Rm, Flex Rm/4th Bedrm w/ en suite Bathrm w/ walk in shower, Work Rm includes 2 workbenches, cabinetry & wall to wall peg boards + exterior door to patio/back yard. GORGEOUS Back Yard & lot, basketball hoop, 2 sheds plus a 24 ft x 23 ft Pole Barn. Everything about 318 Menke Rd makes it function seamlessly for new owners to enjoy what only this type of multi-acre property can offer. Super convenient to Michigan Blvd, Johnson Blvd, short drive to I-94, short drive to Lake Michigan/beaches/dunes/national park, vibrant La Porte's Pine Lake, & Stone Lake public beach. Walk to popular fishing area on Trail Creek. Short drive to downtown Michigan City restaurants, entertainment, shopping & soon-to-be state of the art train station w/ 1 hr commute to downtown Chicago. Close to southwest Michigan. Amazing location that offers a wonderful & unique lifestyle- schedule a showing today!
Zillow last checked: 8 hours ago
Listing updated: January 02, 2025 at 12:52pm
Listed by:
Patricia Coughlin,
RE/MAX Diamond Properties 219-575-2194,
Donald Schillo,
RE/MAX Diamond Properties
Bought with:
Erica Miller, RB17000106
Coldwell Banker Real Estate Gr
Source: NIRA,MLS#: 812350
Facts & features
Interior
Bedrooms & bathrooms
- Bedrooms: 3
- Bathrooms: 3
- Full bathrooms: 1
- 3/4 bathrooms: 1
- 1/2 bathrooms: 1
Primary bedroom
- Area: 196
- Dimensions: 14.0 x 14.0
Bedroom 2
- Area: 224
- Dimensions: 16.0 x 14.0
Bedroom 3
- Area: 132
- Dimensions: 12.0 x 11.0
Bonus room
- Area: 110
- Dimensions: 11.0 x 10.0
Family room
- Area: 544
- Dimensions: 32.0 x 17.0
Kitchen
- Area: 312
- Dimensions: 26.0 x 12.0
Laundry
- Area: 238
- Dimensions: 17.0 x 14.0
Living room
- Area: 280
- Dimensions: 20.0 x 14.0
Office
- Area: 84
- Dimensions: 14.0 x 6.0
Workshop
- Area: 364
- Dimensions: 26.0 x 14.0
Heating
- Wood Stove, Forced Air, Natural Gas
Appliances
- Included: Built-In Gas Oven, Washer, Refrigerator, Gas Water Heater, Dishwasher, Dryer, Built-In Refrigerator, Built-In Gas Range
- Laundry: In Basement, Laundry Room
Features
- Storage, Natural Woodwork, Bookcases, Eat-in Kitchen, Crown Molding, Ceiling Fan(s), Cedar Closet(s), Built-in Features
- Windows: Blinds, Window Treatments, Wood Frames
- Basement: Finished,Walk-Out Access,Full
- Attic: Permanent Stairs
- Number of fireplaces: 1
- Fireplace features: Basement, Wood Burning Stove, Masonry, Raised Hearth, Family Room
Interior area
- Total structure area: 3,138
- Total interior livable area: 3,138 sqft
- Finished area above ground: 1,569
Property
Parking
- Parking features: Additional Parking, Circular Driveway, Paved, Carport
- Has carport: Yes
- Has uncovered spaces: Yes
Accessibility
- Accessibility features: Accessible Full Bath
Features
- Levels: Two
- Patio & porch: Awning(s), Screened, Patio, Front Porch, Covered
- Exterior features: Awning(s), Private Yard, Storage, Garden
- Pool features: None
- Has view: Yes
- View description: Garden, Trees/Woods, Panoramic
- Frontage length: 524 ft
Lot
- Size: 8.02 Acres
- Dimensions: 524 x 645 x 620 x 345 x 132 x 102 x 170 x 524
- Features: Back Yard, Wooded, Private, Secluded, Front Yard, Landscaped, Garden
Details
- Parcel number: 460135376007000026
- Special conditions: Trust
Construction
Type & style
- Home type: SingleFamily
- Architectural style: Raised Ranch,Ranch
- Property subtype: Single Family Residence
Condition
- New construction: No
- Year built: 1962
Utilities & green energy
- Electric: 100 Amp Service, Circuit Breakers
- Sewer: Septic Tank
- Water: Public
- Utilities for property: Electricity Connected, Water Connected, Natural Gas Connected
Community & neighborhood
Community
- Community features: Fishing
Location
- Region: Trail Creek
- Subdivision: Trail Creek
Other
Other facts
- Listing agreement: Exclusive Right To Sell
- Listing terms: Cash,VA Loan,FHA,Conventional
- Road surface type: Paved
Price history
| Date | Event | Price |
|---|---|---|
| 12/31/2024 | Sold | $390,000-8.2%$124/sqft |
Source: | ||
| 11/22/2024 | Contingent | $425,000$135/sqft |
Source: | ||
| 10/31/2024 | Listed for sale | $425,000$135/sqft |
Source: | ||
Public tax history
| Year | Property taxes | Tax assessment |
|---|---|---|
| 2024 | $5,286 +68.4% | $264,100 +4.8% |
| 2023 | $3,138 +2.1% | $251,900 +5.8% |
| 2022 | $3,073 +1.6% | $238,100 +5.4% |
Find assessor info on the county website
Neighborhood: 46360
Nearby schools
GreatSchools rating
- 6/10Joy Elementary SchoolGrades: K-6Distance: 1.3 mi
- 5/10Martin T Krueger Middle SchoolGrades: 7-8Distance: 1.3 mi
- 3/10Michigan City High SchoolGrades: 9-12Distance: 1.6 mi
Get a cash offer in 3 minutes
Find out how much your home could sell for in as little as 3 minutes with a no-obligation cash offer.
Estimated market value$400,900
Get a cash offer in 3 minutes
Find out how much your home could sell for in as little as 3 minutes with a no-obligation cash offer.
Estimated market value
$400,900

