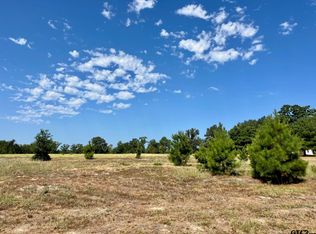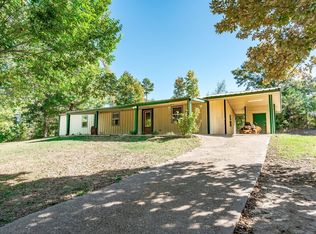Sold
Price Unknown
318 Palm Rd, Big Sandy, TX 75755
3beds
2,400sqft
Single Family Residence
Built in 2018
8 Acres Lot
$466,500 Zestimate®
$--/sqft
$2,327 Estimated rent
Home value
$466,500
Estimated sales range
Not available
$2,327/mo
Zestimate® history
Loading...
Owner options
Explore your selling options
What's special
Welcome Home to Your Entertainment Paradise! This charming property offers the perfect blend of comfort, space, and outdoor enjoyment, all nestled on 8 fully fenced acres. The backyard is enclosed with a high welded wire fence, making it ideal for a garden and protecting the property’s Abundant Amenities and beautiful apple, peach, and cherry trees. Inside, this 3-bedroom, 2-bath home boasts an airy, open floor plan with a spacious living room that flows effortlessly into the dining area and a stunning kitchen, complete with a breakfast bar, pantry, range, over-the-range microwave, and dishwasher. The huge primary suite features an ensuite bath with dual vanities, a luxurious soaking tub, and a marvelous walk-in shower, all leading into an oversized closet. The additional bedrooms are generously sized, and a versatile bonus room can serve as an office, guest room, or craft space. Step outside to a large back porch that overlooks an above-ground pool, surrounded by expansive custom decking and a covered area for year-round enjoyment. Gather with friends and family around the cozy fire pit, or take advantage of the incredible 32’x60’ shop with its enormous porch enhancing the entertaining potential. The shop includes two 14-foot roll-up doors, RV hookups with 30/50-amp electric service, and a sewer connection. A carport runs the length of the shop, providing additional covered parking for vehicles, tractors, or toys. The land is mostly pasture with scattered trees along the south side, offering plenty of space and serene views. This property truly has it all — from comfortable indoor living to unmatched outdoor amenities. Call today and make it yours!
Zillow last checked: 8 hours ago
Listing updated: September 25, 2025 at 11:53am
Listed by:
Karla Ditto 903-285-2175,
Coldwell Banker Lenhart - Gilmer
Bought with:
NON MEMBER AGENT
Source: GTARMLS,MLS#: 25012142
Facts & features
Interior
Bedrooms & bathrooms
- Bedrooms: 3
- Bathrooms: 2
- Full bathrooms: 2
Primary bedroom
- Features: Master Bedroom Split, Sitting Area in Master
- Level: Main
Bedroom
- Level: Main
Bathroom
- Features: Shower and Tub, Shower/Tub, Double Lavatory, Walk-In Closet(s), Ceramic Tile, Bar
Dining room
- Features: Den/Dining Combo
Kitchen
- Features: Kitchen/Eating Combo, Breakfast Bar
Heating
- Central Electric
Cooling
- Central Electric
Appliances
- Included: Range/Oven-Electric, Free-Standing Range, Dishwasher, Microwave, Electric Oven, Electric Cooktop, Electric Water Heater
Features
- Ceiling Fan(s), Pantry
- Flooring: Carpet, Tile
- Windows: Blinds, Thermo Windows
- Has fireplace: No
- Fireplace features: None
Interior area
- Total structure area: 2,400
- Total interior livable area: 2,400 sqft
Property
Parking
- Parking features: Detached, Workshop in Garage, RV Access/Parking, Garage Faces Front
- Has garage: Yes
- Has uncovered spaces: Yes
Features
- Levels: One
- Patio & porch: Patio Covered, Deck Open, Deck Covered, Porch
- Exterior features: Gutter(s)
- Has private pool: Yes
- Pool features: Vinyl, Above Ground, Chlorine
- Fencing: Barbed Wire,Other/See Remarks
Lot
- Size: 8 Acres
- Features: Soil (Sandy Loam), Rectangular Lot, Pasture
- Topography: Level
- Residential vegetation: Native Grasses, Improved Grasses, Partially Wooded, Mixed Timber
Details
- Additional structures: Storage, Metal Outbuilding(s), Workshop
- Parcel number: 65094829
- Special conditions: None,As-Is Condition @ Closing
Construction
Type & style
- Home type: SingleFamily
- Architectural style: Traditional
- Property subtype: Single Family Residence
Materials
- Metal
- Foundation: Slab
- Roof: Aluminum/Metal
Condition
- Year built: 2018
Utilities & green energy
- Gas: None
- Sewer: Septic Tank, Private Sewer
- Water: Community
- Utilities for property: Water Connected, Electricity Connected, Cable Connected, Other Internet (See Remarks)
Community & neighborhood
Security
- Security features: Security Gate, Smoke Detector(s)
Location
- Region: Big Sandy
Other
Other facts
- Listing terms: Conventional,FHA,VA Loan,Must Qualify,Cash
- Road surface type: Concrete, Asphalt
Price history
| Date | Event | Price |
|---|---|---|
| 9/24/2025 | Sold | -- |
Source: | ||
| 8/25/2025 | Pending sale | $469,900$196/sqft |
Source: | ||
| 8/15/2025 | Contingent | $469,900$196/sqft |
Source: NTREIS #21028910 Report a problem | ||
| 8/15/2025 | Pending sale | $469,900$196/sqft |
Source: | ||
| 8/11/2025 | Listed for sale | $469,9000%$196/sqft |
Source: | ||
Public tax history
| Year | Property taxes | Tax assessment |
|---|---|---|
| 2025 | -- | $400,714 +10% |
| 2024 | $1,556 | $364,285 +14.3% |
| 2023 | -- | $318,714 +10% |
Find assessor info on the county website
Neighborhood: 75755
Nearby schools
GreatSchools rating
- 6/10Harmony Intermediate SchoolGrades: 4-5Distance: 3.2 mi
- 8/10Harmony Junior High SchoolGrades: 6-8Distance: 3.2 mi
- 6/10Harmony High SchoolGrades: 9-12Distance: 3.2 mi
Schools provided by the listing agent
- Elementary: Harmony
- Middle: Harmony
- High: Harmony
Source: GTARMLS. This data may not be complete. We recommend contacting the local school district to confirm school assignments for this home.

