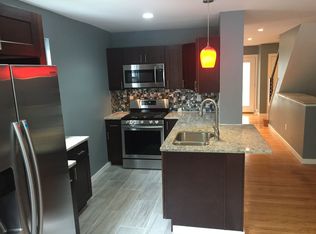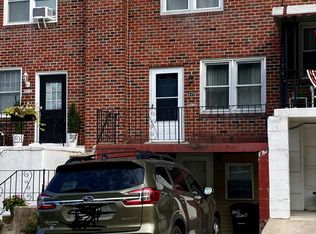Sold for $355,000 on 06/20/25
$355,000
318 Ripka St, Philadelphia, PA 19128
3beds
1,314sqft
Townhouse
Built in 1960
1,923 Square Feet Lot
$357,600 Zestimate®
$270/sqft
$2,104 Estimated rent
Home value
$357,600
$329,000 - $390,000
$2,104/mo
Zestimate® history
Loading...
Owner options
Explore your selling options
What's special
Welcome to 318 Ripka, a bright and inviting gem on a quiet street in Manayunk-Roxborough, where charm meets exceptional value. Boasting a classic brick façade, gleaming hardwood floors, and new carpet in the lower level and bedrooms, this charming 3-bedroom, 1.5-bathroom home effortlessly combines timeless style with modern conveniences, including a private driveway, attached garage, and well-sized backyard. Situated in Manayunk, with the accessibility and energy of the city, but the calm community vibe of a neighborhood, this is the perfect place to call home! As you arrive at 318 Ripka, you’ll appreciate the convenient private driveway and attached garage— absolute musts for living in this bustling neighborhood! The bright and open living space features hardwood floors and plenty of natural light, creating a warm and inviting atmosphere. The cozy kitchen offers just the right amount of space for your culinary needs. Upstairs, you’ll find three sunny, well-sized bedrooms and a full bathroom. The walkout basement provides extra living space, ideal for a home office, gym, or playroom, along with a convenient half bath. Step outside to a private fenced-in backyard, perfect for entertaining or unwinding in your own oasis. Situated just minutes from Main Street Manayunk, you’re walking distance to vibrant shops, dining, and nightlife. Public transportation including SEPTA Regional Rail and major highways including the Schuylkill Expressway are easily accessible, making commuting to Center City and beyond a breeze. Nature lovers will appreciate the proximity to Wissahickon Valley Park, where miles of trails invite you to hike, bike, or stroll. Nearby Gorgas Park offers community events and green open space for enjoying nature. Don’t miss the opportunity to make this delightful home your own—schedule your showing today!
Zillow last checked: 8 hours ago
Listing updated: December 22, 2025 at 05:10pm
Listed by:
Deborah Dorsey 610-724-2880,
BHHS Fox & Roach-Rosemont,
Listing Team: Deb Dorsey Team, Co-Listing Agent: Morgan Donnelly 858-829-4768,
BHHS Fox & Roach-Rosemont
Bought with:
Stephen Dougherty, RS329606
Compass RE
Source: Bright MLS,MLS#: PAPH2428470
Facts & features
Interior
Bedrooms & bathrooms
- Bedrooms: 3
- Bathrooms: 2
- Full bathrooms: 1
- 1/2 bathrooms: 1
Primary bedroom
- Level: Upper
- Area: 225 Square Feet
- Dimensions: 15 X 15
Bedroom 1
- Level: Upper
- Area: 120 Square Feet
- Dimensions: 8 X 15
Bedroom 2
- Level: Upper
- Area: 105 Square Feet
- Dimensions: 7 X 15
Dining room
- Level: Main
- Area: 144 Square Feet
- Dimensions: 8 X 18
Family room
- Level: Lower
- Area: 240 Square Feet
- Dimensions: 16 X 15
Kitchen
- Features: Kitchen - Gas Cooking
- Level: Main
- Area: 126 Square Feet
- Dimensions: 7 X 18
Living room
- Level: Main
- Area: 255 Square Feet
- Dimensions: 17 X 15
Heating
- Forced Air, Natural Gas
Cooling
- Central Air, Electric
Appliances
- Included: Gas Water Heater
- Laundry: Lower Level, Hookup
Features
- Dining Area, Formal/Separate Dining Room, Eat-in Kitchen, Kitchen - Galley
- Flooring: Wood, Carpet
- Basement: Full,Partially Finished,Exterior Entry,Concrete,Walk-Out Access
- Has fireplace: No
Interior area
- Total structure area: 1,314
- Total interior livable area: 1,314 sqft
- Finished area above ground: 1,314
Property
Parking
- Total spaces: 2
- Parking features: Garage Faces Front, Attached, Driveway
- Attached garage spaces: 1
- Uncovered spaces: 1
Accessibility
- Accessibility features: None
Features
- Levels: Two
- Stories: 2
- Pool features: None
Lot
- Size: 1,923 sqft
Details
- Additional structures: Above Grade
- Parcel number: 211421828
- Zoning: R9A
- Special conditions: Standard
Construction
Type & style
- Home type: Townhouse
- Architectural style: Colonial
- Property subtype: Townhouse
Materials
- Brick
- Foundation: Concrete Perimeter
- Roof: Flat
Condition
- New construction: No
- Year built: 1960
Utilities & green energy
- Electric: 200+ Amp Service
- Sewer: Public Sewer
- Water: Public
- Utilities for property: Cable Connected
Community & neighborhood
Location
- Region: Philadelphia
- Subdivision: Manayunk
- Municipality: PHILADELPHIA
Other
Other facts
- Listing agreement: Exclusive Right To Sell
- Listing terms: Conventional,VA Loan,FHA 203(b)
- Ownership: Fee Simple
Price history
| Date | Event | Price |
|---|---|---|
| 6/20/2025 | Sold | $355,000+7.9%$270/sqft |
Source: | ||
| 5/7/2025 | Contingent | $329,000$250/sqft |
Source: | ||
| 5/2/2025 | Listed for sale | $329,000+93.4%$250/sqft |
Source: | ||
| 11/20/2024 | Sold | $170,100-38.1%$129/sqft |
Source: Public Record Report a problem | ||
| 4/18/2017 | Sold | $275,000+30.3%$209/sqft |
Source: Agent Provided Report a problem | ||
Public tax history
| Year | Property taxes | Tax assessment |
|---|---|---|
| 2025 | $4,901 +17.6% | $350,100 +17.6% |
| 2024 | $4,166 | $297,600 |
| 2023 | $4,166 +20.3% | $297,600 |
Find assessor info on the county website
Neighborhood: Roxborough
Nearby schools
GreatSchools rating
- 6/10Dobson James SchoolGrades: K-8Distance: 0.3 mi
- 1/10Roxborough High SchoolGrades: 9-12Distance: 0.3 mi
Schools provided by the listing agent
- District: Philadelphia City
Source: Bright MLS. This data may not be complete. We recommend contacting the local school district to confirm school assignments for this home.

Get pre-qualified for a loan
At Zillow Home Loans, we can pre-qualify you in as little as 5 minutes with no impact to your credit score.An equal housing lender. NMLS #10287.
Sell for more on Zillow
Get a free Zillow Showcase℠ listing and you could sell for .
$357,600
2% more+ $7,152
With Zillow Showcase(estimated)
$364,752
