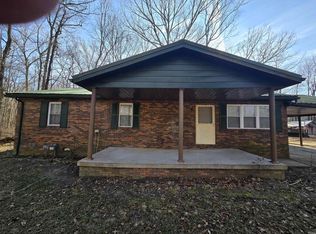10 minutes from Toyota and less than 20 minutes from Evansville's eastside. Fully updated home on GORGEOUS lot. Kitchen features white cabinets and wainscoating. Newly installed 4 1/2" baseboards and custom door casings along with new interior doors. 4-5 Bedrooms (5th bedroom is large home office). There are two large utiity rooms - one on each level. Lower level has 8' ceilings and is fully finished. New roof in 99', a/c is less than 8 years old. Home includes drive on east side of home for access to barn/pasture. Barn has water/electricity and fully floored loft, concrete block foundation, and concrete floor. This house was originally built for the builders own home and is extremely well constructed. It has too many updates to list and is a must see!!!! Current owners hate to give it up but must due to new work requirements. Super low utilites and taxes!!! HorseProperty Remodeled
This property is off market, which means it's not currently listed for sale or rent on Zillow. This may be different from what's available on other websites or public sources.

