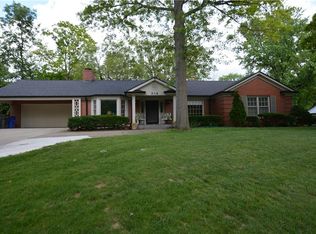Sold for $255,000
$255,000
318 Southmoreland Pl, Decatur, IL 62521
3beds
1,504sqft
Single Family Residence
Built in 1952
0.55 Acres Lot
$277,700 Zestimate®
$170/sqft
$1,705 Estimated rent
Home value
$277,700
$233,000 - $330,000
$1,705/mo
Zestimate® history
Loading...
Owner options
Explore your selling options
What's special
Welcome Home to this TurnKey property located in Southmoreland Place. Neutral color scheme throughout, Beautiful hardwood flooring in bedrooms and hall, contemporary walk-in shower in bathroom connected to the Primary bedroom, Cozy fireplace in the living room, Open kitchen with dining space, stainless steel appliances, reverse osmosis water filtration system…. I could go on and on so I will. Clean, dry partial basement with the cleanest, crisp crawl space I have ever seen. It has a vapor barrier and lighting. Enjoy evenings outdoors on the back patio. Space for a garden or pets to run around. Also included is access to green space with lakeside views in the Southmoreland Place neighborhood. HVAC is newer
Zillow last checked: 8 hours ago
Listing updated: April 21, 2025 at 10:34am
Listed by:
Jessica Proctor 217-875-0555,
Brinkoetter REALTORS®,
Dina Durbin 217-855-1711,
Brinkoetter REALTORS®
Bought with:
Jenny Lambdin, 475129427
Brinkoetter REALTORS®
Source: CIBR,MLS#: 6250728 Originating MLS: Central Illinois Board Of REALTORS
Originating MLS: Central Illinois Board Of REALTORS
Facts & features
Interior
Bedrooms & bathrooms
- Bedrooms: 3
- Bathrooms: 2
- Full bathrooms: 2
Primary bedroom
- Description: Flooring: Hardwood
- Level: Main
Bedroom
- Description: Flooring: Hardwood
- Level: Main
Bedroom
- Description: Flooring: Hardwood
- Level: Main
Primary bathroom
- Features: Tub Shower
- Level: Main
Other
- Features: Bathtub
- Level: Main
Kitchen
- Level: Main
Living room
- Description: Flooring: Carpet
- Level: Main
Heating
- Forced Air, Gas
Cooling
- Central Air
Appliances
- Included: Dishwasher, Gas Water Heater, Microwave, Oven, Range, Refrigerator
Features
- Breakfast Area, Fireplace, Bath in Primary Bedroom, Main Level Primary
- Windows: Replacement Windows
- Basement: Unfinished,Crawl Space,Partial
- Number of fireplaces: 1
- Fireplace features: Family/Living/Great Room
Interior area
- Total structure area: 1,504
- Total interior livable area: 1,504 sqft
- Finished area above ground: 1,504
- Finished area below ground: 0
Property
Parking
- Total spaces: 2
- Parking features: Attached, Garage
- Attached garage spaces: 2
Features
- Levels: One
- Stories: 1
- Patio & porch: Front Porch, Patio
- Exterior features: Shed
- Has view: Yes
- View description: Lake
- Has water view: Yes
- Water view: Lake
- Waterfront features: Lake Privileges
Lot
- Size: 0.55 Acres
Details
- Additional structures: Shed(s)
- Parcel number: 041223428004
- Zoning: RES
- Special conditions: None
Construction
Type & style
- Home type: SingleFamily
- Architectural style: Ranch
- Property subtype: Single Family Residence
Materials
- Brick
- Foundation: Basement, Crawlspace
- Roof: Shingle
Condition
- Year built: 1952
Utilities & green energy
- Sewer: Public Sewer
- Water: Public
Community & neighborhood
Location
- Region: Decatur
- Subdivision: Southmoreland Place
Other
Other facts
- Road surface type: Asphalt
Price history
| Date | Event | Price |
|---|---|---|
| 4/21/2025 | Sold | $255,000$170/sqft |
Source: | ||
| 3/2/2025 | Pending sale | $255,000$170/sqft |
Source: | ||
| 2/28/2025 | Listed for sale | $255,000+6.3%$170/sqft |
Source: | ||
| 3/1/2024 | Sold | $240,000-2%$160/sqft |
Source: | ||
| 1/27/2024 | Pending sale | $245,000$163/sqft |
Source: | ||
Public tax history
| Year | Property taxes | Tax assessment |
|---|---|---|
| 2024 | $6,228 +1.5% | $75,334 +3.7% |
| 2023 | $6,137 +66.7% | $72,667 +73.1% |
| 2022 | $3,681 +7.7% | $41,989 +7.1% |
Find assessor info on the county website
Neighborhood: 62521
Nearby schools
GreatSchools rating
- 1/10Muffley Elementary SchoolGrades: K-6Distance: 1.5 mi
- 1/10Stephen Decatur Middle SchoolGrades: 7-8Distance: 4.3 mi
- 2/10Eisenhower High SchoolGrades: 9-12Distance: 0.4 mi
Schools provided by the listing agent
- District: Decatur Dist 61
Source: CIBR. This data may not be complete. We recommend contacting the local school district to confirm school assignments for this home.
Get pre-qualified for a loan
At Zillow Home Loans, we can pre-qualify you in as little as 5 minutes with no impact to your credit score.An equal housing lender. NMLS #10287.
