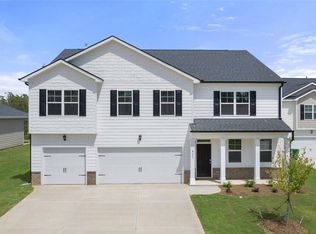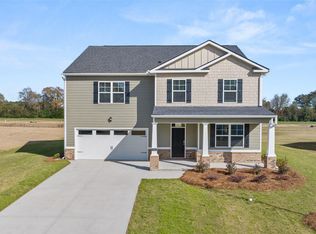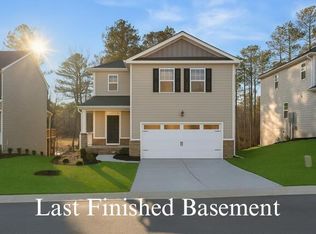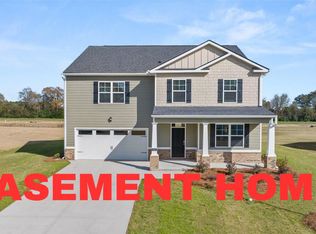Sold for $344,355 on 03/21/25
$344,355
318 STREAMSONG Road, Evans, GA 30809
4beds
2,176sqft
Single Family Residence
Built in 2024
7,405.2 Square Feet Lot
$353,400 Zestimate®
$158/sqft
$2,318 Estimated rent
Home value
$353,400
$332,000 - $378,000
$2,318/mo
Zestimate® history
Loading...
Owner options
Explore your selling options
What's special
SPECIAL BUILDER PAID CLOSING COST ON THIS HOME! FRIDGE INCLUDED! The all NEW ''Elston'' floor plan in Southwind Villages features 4 bedrooms 2.5 baths 2176 SqFt, two story home, backing up to the golf course. Granite countertop kitchen overlooks the living and dining area. Spacious Great room concept with half bath on Main. Walk in Kitchen Pantry. Granite countertops included in ALL bathrooms. Large Primary suite includes a sizable walk-in closet and ensuite bathroom with linen closet. Three cozy secondary bedrooms with a share second bathroom. The loft at the top of the stairs provides extra space for work and play. Convenient upstairs Laundry. Blinds Included on all windows, gutters, 3 zone irrigation keeps your fully sodded landscaped yard curb appealing. Home includes some of the latest (Home is Connected) smart home technology including Wi-Fi enabled thermostats, garage door, front entry access and more. Pls note this home will not have a fireplace. THIS HOME IS UNDER CONSTRUCTION. PHOTOS ARE OF LIKE HOME. Home and community information, including pricing, included features, terms, availability and amenities, are subject to change. Pictures, photographs, colors, features, and sizes are for illustration purposes only and will vary from the homes as built. D.R. Horton is an equal housing opportunity builder.
Zillow last checked: 8 hours ago
Listing updated: March 24, 2025 at 08:22am
Listed by:
Patrick Duncan 706-294-6514,
D.R. Horton Realty of Georgia, Inc.,
Francesca Renee Peel 706-830-7205,
D.R. Horton Realty of Georgia, Inc.
Bought with:
Isila Enid Lopez, 102469
Method Real Estate Group
Source: Hive MLS,MLS#: 534417
Facts & features
Interior
Bedrooms & bathrooms
- Bedrooms: 4
- Bathrooms: 3
- Full bathrooms: 2
- 1/2 bathrooms: 1
Primary bedroom
- Level: Upper
- Dimensions: 14 x 15
Bedroom 2
- Level: Upper
- Dimensions: 10 x 13
Bedroom 3
- Level: Upper
- Dimensions: 10 x 13
Bedroom 4
- Level: Upper
- Dimensions: 12 x 11
Great room
- Level: Main
- Dimensions: 28 x 15
Kitchen
- Level: Main
- Dimensions: 15 x 10
Loft
- Level: Upper
- Dimensions: 9 x 11
Heating
- Forced Air
Cooling
- Ceiling Fan(s), Central Air
Appliances
- Included: Dishwasher, Disposal, Gas Range, Microwave, Refrigerator, Tankless Water Heater
Features
- Blinds, Cable Available, Garden Tub, Kitchen Island, Pantry, Smoke Detector(s), Walk-In Closet(s), Washer Hookup, Electric Dryer Hookup
- Flooring: Carpet, Vinyl, Other
- Has basement: No
- Attic: Scuttle
- Has fireplace: No
Interior area
- Total structure area: 2,176
- Total interior livable area: 2,176 sqft
Property
Parking
- Total spaces: 2
- Parking features: Concrete, Garage, Garage Door Opener
- Garage spaces: 2
Features
- Levels: Two
- Patio & porch: Covered, Porch, Rear Porch
- Exterior features: See Remarks
Lot
- Size: 7,405 sqft
- Dimensions: 60 x 125
- Features: See Remarks
Construction
Type & style
- Home type: SingleFamily
- Architectural style: Two Story
- Property subtype: Single Family Residence
Materials
- Brick, HardiPlank Type
- Foundation: Slab
- Roof: Composition
Condition
- New Construction
- New construction: Yes
- Year built: 2024
Details
- Builder name: D.R. Horton
- Warranty included: Yes
Utilities & green energy
- Sewer: Public Sewer
- Water: Public
Community & neighborhood
Community
- Community features: Pool, Sidewalks, Street Lights
Location
- Region: Evans
- Subdivision: Southwind Village
HOA & financial
HOA
- Has HOA: Yes
- HOA fee: $550 monthly
Other
Other facts
- Listing agreement: Exclusive Right To Sell
- Listing terms: VA Loan,Cash,Conventional,FHA
Price history
| Date | Event | Price |
|---|---|---|
| 3/21/2025 | Sold | $344,355-0.6%$158/sqft |
Source: | ||
| 1/10/2025 | Pending sale | $346,295-0.1%$159/sqft |
Source: | ||
| 11/20/2024 | Price change | $346,510+0.1%$159/sqft |
Source: | ||
| 11/4/2024 | Price change | $346,295+0.4%$159/sqft |
Source: | ||
| 10/23/2024 | Price change | $344,795+0.3%$158/sqft |
Source: | ||
Public tax history
Tax history is unavailable.
Neighborhood: 30809
Nearby schools
GreatSchools rating
- 8/10Lewiston Elementary SchoolGrades: PK-5Distance: 0.6 mi
- 7/10Evans Middle SchoolGrades: 6-8Distance: 2.8 mi
- 8/10Evans High SchoolGrades: 9-12Distance: 3.4 mi
Schools provided by the listing agent
- Elementary: Lewiston Elementary
- Middle: Evans
- High: Evans
Source: Hive MLS. This data may not be complete. We recommend contacting the local school district to confirm school assignments for this home.

Get pre-qualified for a loan
At Zillow Home Loans, we can pre-qualify you in as little as 5 minutes with no impact to your credit score.An equal housing lender. NMLS #10287.
Sell for more on Zillow
Get a free Zillow Showcase℠ listing and you could sell for .
$353,400
2% more+ $7,068
With Zillow Showcase(estimated)
$360,468


