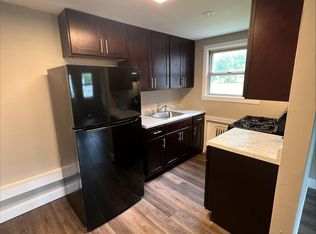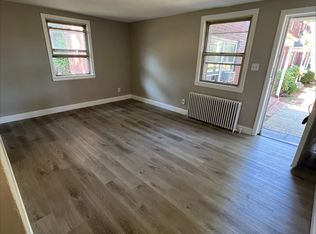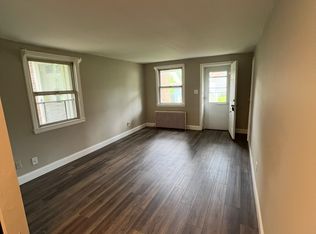Sold for $377,500
$377,500
318 Sutherland Rd, Ewing, NJ 08618
3beds
1,440sqft
Single Family Residence
Built in 1956
0.32 Acres Lot
$506,900 Zestimate®
$262/sqft
$2,465 Estimated rent
Home value
$506,900
$466,000 - $547,000
$2,465/mo
Zestimate® history
Loading...
Owner options
Explore your selling options
What's special
Nestled in Ewing’s desirable Glendale neighborhood, this classic 1950s ranch offers the perfect opportunity to make a solid, well-located home your own. Featuring three bedrooms, one and a half baths, and a spacious two-car garage with full electrical service and attic storage, the home is brimming with potential. Glendale is a tight-knit community with a Civic Association that has been active since the 1930s, creating a welcoming atmosphere and a strong neighborhood identity. Inside, you'll find original hardwood floors throughout most of the home, with engineered wood flooring in the kitchen. Natural light fills the living spaces, and the layout offers great potential for customization. The unfinished basement previously included a bathroom and living area, and while it now needs some restoration, key systems like plumbing are already in place—offering a fantastic canvas for future expansion. Whether you're looking to renovate or simply refresh, this property offers a strong foundation in a sought-after neighborhood known for its charm, community spirit, and convenient location. With a little vision, it can become a place you’ll be proud to call home.
Zillow last checked: 8 hours ago
Listing updated: August 12, 2025 at 02:28am
Listed by:
Jennifer Winn 917-584-4162,
Redfin
Bought with:
Tara DiBianca, 1755828
Coldwell Banker Hearthside
Source: Bright MLS,MLS#: NJME2059736
Facts & features
Interior
Bedrooms & bathrooms
- Bedrooms: 3
- Bathrooms: 2
- Full bathrooms: 1
- 1/2 bathrooms: 1
- Main level bathrooms: 2
- Main level bedrooms: 3
Primary bedroom
- Level: Main
- Area: 144 Square Feet
- Dimensions: 12 X 12
Primary bedroom
- Level: Unspecified
Bedroom 1
- Level: Main
- Area: 132 Square Feet
- Dimensions: 12 X 11
Bedroom 2
- Level: Main
- Area: 169 Square Feet
- Dimensions: 13 X 13
Dining room
- Level: Main
- Area: 121 Square Feet
- Dimensions: 11 X 11
Family room
- Level: Lower
- Area: 770 Square Feet
- Dimensions: 22 X 35
Kitchen
- Features: Kitchen - Gas Cooking
- Level: Main
- Area: 121 Square Feet
- Dimensions: 11 X 11
Living room
- Level: Main
- Area: 221 Square Feet
- Dimensions: 17 X 13
Heating
- Baseboard, Natural Gas
Cooling
- None
Appliances
- Included: Dishwasher, Microwave, Refrigerator, Oven/Range - Gas, Washer, Dryer, Gas Water Heater
- Laundry: Lower Level
Features
- Eat-in Kitchen
- Windows: Double Hung
- Basement: Full,Unfinished
- Number of fireplaces: 1
Interior area
- Total structure area: 1,440
- Total interior livable area: 1,440 sqft
- Finished area above ground: 1,440
- Finished area below ground: 0
Property
Parking
- Total spaces: 4
- Parking features: Driveway
- Uncovered spaces: 4
Accessibility
- Accessibility features: None
Features
- Levels: One
- Stories: 1
- Pool features: None
Lot
- Size: 0.32 Acres
- Dimensions: 100.75 x 140.00
Details
- Additional structures: Above Grade, Below Grade
- Parcel number: 020027800001
- Zoning: R-2
- Special conditions: Standard
Construction
Type & style
- Home type: SingleFamily
- Architectural style: Ranch/Rambler
- Property subtype: Single Family Residence
Materials
- Brick, Stone
- Foundation: Slab
Condition
- New construction: No
- Year built: 1956
Utilities & green energy
- Sewer: Public Sewer
- Water: Public
Community & neighborhood
Location
- Region: Ewing
- Subdivision: Glendale
- Municipality: EWING TWP
Other
Other facts
- Listing agreement: Exclusive Right To Sell
- Ownership: Fee Simple
Price history
| Date | Event | Price |
|---|---|---|
| 8/11/2025 | Sold | $377,500+16.2%$262/sqft |
Source: | ||
| 7/9/2025 | Pending sale | $325,000$226/sqft |
Source: | ||
| 6/4/2025 | Contingent | $325,000$226/sqft |
Source: | ||
| 5/30/2025 | Listed for sale | $325,000+48.4%$226/sqft |
Source: | ||
| 3/8/2004 | Sold | $219,000+110.6%$152/sqft |
Source: Public Record Report a problem | ||
Public tax history
| Year | Property taxes | Tax assessment |
|---|---|---|
| 2025 | $9,927 | $252,400 |
| 2024 | $9,927 +8% | $252,400 |
| 2023 | $9,189 +3.7% | $252,400 |
Find assessor info on the county website
Neighborhood: 08618
Nearby schools
GreatSchools rating
- 3/10Parkway Elementary SchoolGrades: PK-5Distance: 0.6 mi
- 4/10Gilmore J Fisher Middle SchoolGrades: 6-8Distance: 1.7 mi
- 2/10Ewing High SchoolGrades: 9-12Distance: 0.5 mi
Schools provided by the listing agent
- District: Ewing Township Public Schools
Source: Bright MLS. This data may not be complete. We recommend contacting the local school district to confirm school assignments for this home.
Get a cash offer in 3 minutes
Find out how much your home could sell for in as little as 3 minutes with a no-obligation cash offer.
Estimated market value$506,900
Get a cash offer in 3 minutes
Find out how much your home could sell for in as little as 3 minutes with a no-obligation cash offer.
Estimated market value
$506,900


