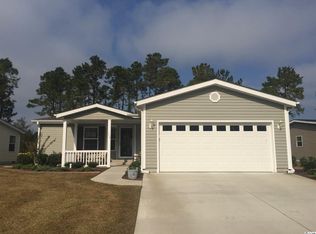Sold for $200,000
$200,000
318 Walden Lake Rd., Conway, SC 29526
3beds
1,456sqft
Manufactured Home, Single Family Residence
Built in 2008
-- sqft lot
$200,700 Zestimate®
$137/sqft
$1,723 Estimated rent
Home value
$200,700
$189,000 - $213,000
$1,723/mo
Zestimate® history
Loading...
Owner options
Explore your selling options
What's special
The Outdoor Relaxer. Move in ready Glen Eagle Model. New Roof in 2021 Large Eat in Kitchen with Breakfast Bar and Island. Laundry Room, Nice Size Master Suite with double vanity and walk in closet. 2 addtional bedrooms and bath in split bedroom floor plan. Recently painted back deck with sundowner awning for shaded relaxation. This home is very well maintained and priced to sell. Lakeside Crossing is a Premier 55+ Community with Outstanding amenties. This is a very active and social community. Just the way to retire!!! Priced to sell....Put this one on your list to see. buyers to verify measurements.
Zillow last checked: 8 hours ago
Listing updated: August 30, 2025 at 06:03am
Listed by:
Tim Arnold 304-888-7599,
Grand Strand Homes & Land
Bought with:
Dan J Koenig, 92682
Power House Realty
Source: CCAR,MLS#: 2427382 Originating MLS: Coastal Carolinas Association of Realtors
Originating MLS: Coastal Carolinas Association of Realtors
Facts & features
Interior
Bedrooms & bathrooms
- Bedrooms: 3
- Bathrooms: 2
- Full bathrooms: 2
Primary bedroom
- Level: First
Primary bedroom
- Dimensions: 15 x 14
Bedroom 1
- Level: First
Bedroom 1
- Dimensions: 10 x 9
Bedroom 2
- Level: First
Bedroom 3
- Dimensions: 10 x 11
Primary bathroom
- Features: Dual Sinks, Separate Shower, Vanity
Kitchen
- Features: Breakfast Bar, Breakfast Area, Kitchen Island
Living room
- Features: Ceiling Fan(s)
Living room
- Dimensions: 18 X 11
Heating
- Central, Electric
Cooling
- Central Air
Appliances
- Included: Dishwasher, Microwave, Range, Refrigerator, Dryer, Washer
- Laundry: Washer Hookup
Features
- Split Bedrooms, Breakfast Bar, Breakfast Area, Kitchen Island
- Flooring: Laminate, Tile
- Basement: Crawl Space
Interior area
- Total structure area: 1,900
- Total interior livable area: 1,456 sqft
Property
Parking
- Total spaces: 4
- Parking features: Attached, Garage, Two Car Garage, Garage Door Opener
- Attached garage spaces: 2
Features
- Levels: One
- Stories: 1
- Patio & porch: Deck, Front Porch
- Exterior features: Deck, Sprinkler/Irrigation
- Pool features: Community, Indoor, Outdoor Pool
Lot
- Features: Rectangular, Rectangular Lot
Details
- Additional parcels included: ,
- Parcel number: 40012010042
- On leased land: Yes
- Lease amount: $629
- Zoning: PUD
- Special conditions: None
Construction
Type & style
- Home type: MobileManufactured
- Architectural style: Mobile Home
- Property subtype: Manufactured Home, Single Family Residence
Materials
- Vinyl Siding
- Foundation: Crawlspace
Condition
- Resale
- Year built: 2008
Details
- Builder model: Glen Eagle
- Builder name: Palm Harbor
- Warranty included: Yes
Utilities & green energy
- Water: Public
- Utilities for property: Cable Available, Electricity Available, Phone Available, Sewer Available, Underground Utilities, Water Available
Community & neighborhood
Security
- Security features: Gated Community, Smoke Detector(s)
Community
- Community features: Clubhouse, Golf Carts OK, Gated, Recreation Area, Tennis Court(s), Long Term Rental Allowed, Pool
Senior living
- Senior community: Yes
Location
- Region: Conway
- Subdivision: Lakeside Crossing
HOA & financial
HOA
- Has HOA: No
- Amenities included: Clubhouse, Gated, Owner Allowed Golf Cart, Owner Allowed Motorcycle, Pet Restrictions, Tennis Court(s)
- Services included: Common Areas, Legal/Accounting, Maintenance Grounds, Pool(s), Recreation Facilities, Trash
Other
Other facts
- Body type: Double Wide
- Listing terms: Cash
Price history
| Date | Event | Price |
|---|---|---|
| 8/29/2025 | Sold | $200,000-4.8%$137/sqft |
Source: | ||
| 8/6/2025 | Contingent | $210,000$144/sqft |
Source: | ||
| 6/19/2025 | Price change | $210,000-2.3%$144/sqft |
Source: | ||
| 4/16/2025 | Price change | $215,000-2.3%$148/sqft |
Source: | ||
| 2/11/2025 | Price change | $220,000-4.3%$151/sqft |
Source: | ||
Public tax history
| Year | Property taxes | Tax assessment |
|---|---|---|
| 2024 | $333 +15% | $127,880 +15% |
| 2023 | $289 +24.9% | $111,200 |
| 2022 | $232 | $111,200 |
Find assessor info on the county website
Neighborhood: 29526
Nearby schools
GreatSchools rating
- 7/10Carolina Forest Elementary SchoolGrades: PK-5Distance: 2 mi
- 7/10Ten Oaks MiddleGrades: 6-8Distance: 5.1 mi
- 7/10Carolina Forest High SchoolGrades: 9-12Distance: 1.4 mi
Schools provided by the listing agent
- Elementary: Carolina Forest Elementary School
- Middle: Ten Oaks Middle
- High: Carolina Forest High School
Source: CCAR. This data may not be complete. We recommend contacting the local school district to confirm school assignments for this home.
Sell for more on Zillow
Get a Zillow Showcase℠ listing at no additional cost and you could sell for .
$200,700
2% more+$4,014
With Zillow Showcase(estimated)$204,714
