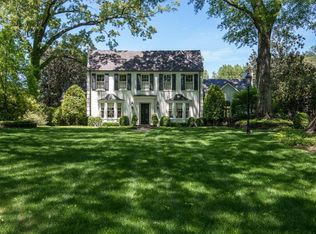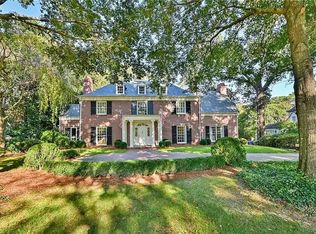Closed
$3,475,000
3180 Arden Rd NW, Atlanta, GA 30305
5beds
6,318sqft
Single Family Residence, Residential
Built in 1937
0.81 Acres Lot
$3,486,500 Zestimate®
$550/sqft
$7,975 Estimated rent
Home value
$3,486,500
$3.17M - $3.80M
$7,975/mo
Zestimate® history
Loading...
Owner options
Explore your selling options
What's special
Located on the coveted Arden Road in Buckhead, this stunning brick home has been thoughtfully renovated by architect Blake Segars and Dovetail Craftsmen to perfectly blend old Southern charm with contemporary design. A welcoming foyer opens to a spacious living room with a fireplace, while the bright sunroom, featuring a Dutch door, offers a versatile space ideal for an office or playroom. The breathtaking kitchen is a chef's dream, showcasing oversized Calacatta Vagli marble countertops and a matching island, LaCanche 55” range, Subzero fridge, Scotsman ice maker, and Wolf built-in microwave. Custom Phoenix Millworks cabinetry and a beautifully crafted plaster hood complete the space, which flows seamlessly into the keeping room and patio. The oversized primary suite on the main level features a large walk-in closet and a luxurious bath with Arabescato Corchia marble and custom vanities. Upstairs, you'll find three spacious bedrooms, each with an ensuite bath, plus a convenient laundry room. The recently finished terrace level includes a bedroom, bath, three-car garage, and access to the level backyard. Completely taken down to the studs in 2022, the renovation includes new plumbing, electrical, HVAC, roof, and insulation. Sitting on .8+ acres with stunning curb appeal, this home offers the perfect combination of character, comfort, and modern elegance—truly a must-see!
Zillow last checked: 8 hours ago
Listing updated: April 30, 2025 at 07:59am
Listing Provided by:
Katie McGuirk,
Ansley Real Estate | Christie's International Real Estate 404-808-0881
Bought with:
Kara Woodall, 366068
Dorsey Alston Realtors
Source: FMLS GA,MLS#: 7519406
Facts & features
Interior
Bedrooms & bathrooms
- Bedrooms: 5
- Bathrooms: 6
- Full bathrooms: 5
- 1/2 bathrooms: 1
- Main level bathrooms: 1
- Main level bedrooms: 1
Primary bedroom
- Features: Master on Main, Oversized Master
- Level: Master on Main, Oversized Master
Bedroom
- Features: Master on Main, Oversized Master
Primary bathroom
- Features: Double Vanity, Separate Tub/Shower
Dining room
- Features: Separate Dining Room
Kitchen
- Features: Breakfast Bar, Cabinets Other, Kitchen Island, Pantry, Stone Counters, View to Family Room
Heating
- Natural Gas
Cooling
- Central Air
Appliances
- Included: Dishwasher, Disposal, Double Oven, Gas Range, Microwave, Range Hood, Refrigerator
- Laundry: In Basement, In Hall, Laundry Room, Upper Level
Features
- Crown Molding, Double Vanity, Entrance Foyer, High Speed Internet, His and Hers Closets, Recessed Lighting, Smart Home, Walk-In Closet(s), Wet Bar
- Flooring: Hardwood, Marble
- Windows: Wood Frames
- Basement: Daylight,Driveway Access,Exterior Entry,Finished,Interior Entry,Walk-Out Access
- Number of fireplaces: 2
- Fireplace features: Family Room, Gas Starter, Keeping Room, Living Room
- Common walls with other units/homes: No Common Walls
Interior area
- Total structure area: 6,318
- Total interior livable area: 6,318 sqft
Property
Parking
- Total spaces: 3
- Parking features: Attached, Garage
- Attached garage spaces: 3
Accessibility
- Accessibility features: None
Features
- Levels: Two
- Stories: 2
- Patio & porch: Front Porch, Patio
- Exterior features: Private Yard, Rain Gutters
- Pool features: None
- Spa features: None
- Fencing: Back Yard
- Has view: Yes
- View description: Other
- Waterfront features: None
- Body of water: None
Lot
- Size: 0.81 Acres
- Features: Back Yard, Front Yard, Level
Details
- Additional structures: None
- Parcel number: 17 0142 LL0103
- Other equipment: Generator, Irrigation Equipment
- Horse amenities: None
Construction
Type & style
- Home type: SingleFamily
- Architectural style: Traditional
- Property subtype: Single Family Residence, Residential
Materials
- Brick 4 Sides
- Foundation: Brick/Mortar
- Roof: Composition
Condition
- Resale
- New construction: No
- Year built: 1937
Utilities & green energy
- Electric: 110 Volts, 220 Volts
- Sewer: Public Sewer
- Water: Public
- Utilities for property: Cable Available, Electricity Available, Natural Gas Available, Phone Available, Sewer Available, Water Available
Green energy
- Energy efficient items: None
- Energy generation: None
Community & neighborhood
Security
- Security features: Carbon Monoxide Detector(s), Security System Owned, Smoke Detector(s)
Community
- Community features: None
Location
- Region: Atlanta
- Subdivision: Buckhead
Other
Other facts
- Road surface type: Paved
Price history
| Date | Event | Price |
|---|---|---|
| 4/28/2025 | Sold | $3,475,000-0.7%$550/sqft |
Source: | ||
| 4/7/2025 | Pending sale | $3,500,000$554/sqft |
Source: | ||
| 3/17/2025 | Price change | $3,500,000+6.2%$554/sqft |
Source: | ||
| 5/28/2024 | Price change | $3,295,000-5.7%$522/sqft |
Source: | ||
| 5/9/2024 | Price change | $3,495,000-5.4%$553/sqft |
Source: | ||
Public tax history
| Year | Property taxes | Tax assessment |
|---|---|---|
| 2024 | $28,116 +59.8% | $686,760 +24.5% |
| 2023 | $17,590 -21.2% | $551,400 |
| 2022 | $22,315 +20.2% | $551,400 |
Find assessor info on the county website
Neighborhood: Argonne Forest
Nearby schools
GreatSchools rating
- 8/10Brandon Elementary SchoolGrades: PK-5Distance: 1.3 mi
- 6/10Sutton Middle SchoolGrades: 6-8Distance: 0.8 mi
- 8/10North Atlanta High SchoolGrades: 9-12Distance: 3.2 mi
Schools provided by the listing agent
- Elementary: Morris Brandon
- Middle: Willis A. Sutton
- High: North Atlanta
Source: FMLS GA. This data may not be complete. We recommend contacting the local school district to confirm school assignments for this home.
Get a cash offer in 3 minutes
Find out how much your home could sell for in as little as 3 minutes with a no-obligation cash offer.
Estimated market value
$3,486,500
Get a cash offer in 3 minutes
Find out how much your home could sell for in as little as 3 minutes with a no-obligation cash offer.
Estimated market value
$3,486,500

