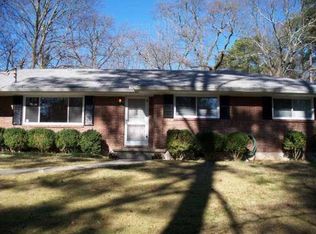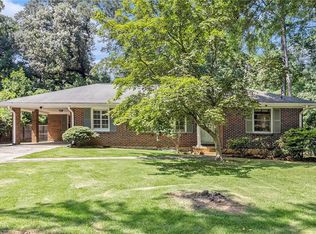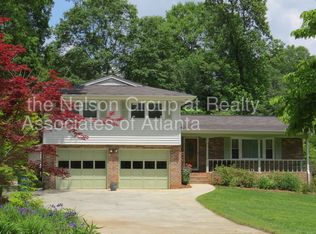Closed
$473,000
3180 Rehoboth Dr, Decatur, GA 30033
3beds
1,467sqft
Single Family Residence
Built in 1959
0.39 Acres Lot
$467,200 Zestimate®
$322/sqft
$2,282 Estimated rent
Home value
$467,200
$430,000 - $509,000
$2,282/mo
Zestimate® history
Loading...
Owner options
Explore your selling options
What's special
Welcome to your dream home in the highly sought-after Lindmoor Woods neighborhood! This beautifully renovated 3-bedroom, 2-bath ranch offers 1,467 square feet of thoughtfully designed living space on a spacious lot perfect for outdoor living and entertaining. Step inside to discover a bright, open floor plan featuring fresh interior paint, stylish flooring, and modern finishes throughout. The updated kitchen boasts sgarnite countertops, stainless steel appliances, and ample cabinet space-ideal for both everyday living and hosting. The inviting family room flows seamlessly into the dining area, creating a warm and functional space for gatherings. Retreat to the private primary suite with an updated en-suite bath, while two additional bedrooms provide flexibility for guests, a home office, or a growing family. Outside, enjoy the large backyard-ideal for gardening, play, or future expansion. All NEW windows, roof, HVAC, and wiring 4 years ago. Full waterproofed basement with lifetime warranty. Positioned within the boundaries of highly rated schools, including Laurel Ridge Elementary and Druid Hills Middle and High Schools. Conveniently located near major highways, shopping, dining, and recreational options, this home offers the perfect balance of suburban tranquility and urban convenience. Optional swim/tennis available at nearby Lindmoor Woods Club.
Zillow last checked: 8 hours ago
Listing updated: August 06, 2025 at 09:21am
Listed by:
Casey Gargiulo 404-838-8523,
Keller Williams Realty
Bought with:
Garet Duff, 409715
Keller Williams Realty Consultants
Source: GAMLS,MLS#: 10529361
Facts & features
Interior
Bedrooms & bathrooms
- Bedrooms: 3
- Bathrooms: 2
- Full bathrooms: 2
- Main level bathrooms: 2
- Main level bedrooms: 3
Dining room
- Features: L Shaped
Kitchen
- Features: Breakfast Room, Pantry, Solid Surface Counters
Heating
- Central, Natural Gas
Cooling
- Ceiling Fan(s), Central Air
Appliances
- Included: Dishwasher, Dryer, Microwave, Refrigerator, Washer
- Laundry: Common Area, In Hall
Features
- High Ceilings, Master On Main Level, Split Bedroom Plan
- Flooring: Carpet, Hardwood, Tile
- Windows: Double Pane Windows
- Basement: Unfinished
- Has fireplace: No
- Common walls with other units/homes: No Common Walls
Interior area
- Total structure area: 1,467
- Total interior livable area: 1,467 sqft
- Finished area above ground: 1,467
- Finished area below ground: 0
Property
Parking
- Total spaces: 2
- Parking features: Carport
- Has carport: Yes
Features
- Levels: One
- Stories: 1
- Patio & porch: Patio
- Fencing: Back Yard,Fenced,Privacy,Wood
- Has view: Yes
- View description: City
- Body of water: None
Lot
- Size: 0.39 Acres
- Features: Level, Private
Details
- Parcel number: 18 145 05 052
Construction
Type & style
- Home type: SingleFamily
- Architectural style: Brick 4 Side,Ranch,Traditional
- Property subtype: Single Family Residence
Materials
- Brick
- Foundation: Slab
- Roof: Composition
Condition
- Resale
- New construction: No
- Year built: 1959
Utilities & green energy
- Sewer: Public Sewer
- Water: Public
- Utilities for property: Cable Available, Electricity Available, High Speed Internet, Natural Gas Available, Phone Available, Sewer Available, Underground Utilities, Water Available
Community & neighborhood
Security
- Security features: Smoke Detector(s)
Community
- Community features: Sidewalks, Street Lights, Near Public Transport, Walk To Schools, Near Shopping
Location
- Region: Decatur
- Subdivision: Lindmoor Woods
HOA & financial
HOA
- Has HOA: No
- Services included: None
Other
Other facts
- Listing agreement: Exclusive Right To Sell
Price history
| Date | Event | Price |
|---|---|---|
| 8/4/2025 | Sold | $473,000-1.5%$322/sqft |
Source: | ||
| 7/16/2025 | Pending sale | $480,000$327/sqft |
Source: | ||
| 6/28/2025 | Price change | $480,000-2%$327/sqft |
Source: | ||
| 6/5/2025 | Price change | $490,000-2%$334/sqft |
Source: | ||
| 5/23/2025 | Listed for sale | $500,000+37%$341/sqft |
Source: | ||
Public tax history
| Year | Property taxes | Tax assessment |
|---|---|---|
| 2025 | $5,430 -0.1% | $176,720 +5.5% |
| 2024 | $5,437 +9.6% | $167,440 -3.1% |
| 2023 | $4,962 +0.3% | $172,840 +17.9% |
Find assessor info on the county website
Neighborhood: 30033
Nearby schools
GreatSchools rating
- 6/10Laurel Ridge Elementary SchoolGrades: PK-5Distance: 1.1 mi
- 5/10Druid Hills Middle SchoolGrades: 6-8Distance: 0.8 mi
- 6/10Druid Hills High SchoolGrades: 9-12Distance: 3.8 mi
Schools provided by the listing agent
- Elementary: Laurel Ridge
- Middle: Druid Hills
- High: Druid Hills
Source: GAMLS. This data may not be complete. We recommend contacting the local school district to confirm school assignments for this home.
Get a cash offer in 3 minutes
Find out how much your home could sell for in as little as 3 minutes with a no-obligation cash offer.
Estimated market value$467,200
Get a cash offer in 3 minutes
Find out how much your home could sell for in as little as 3 minutes with a no-obligation cash offer.
Estimated market value
$467,200


