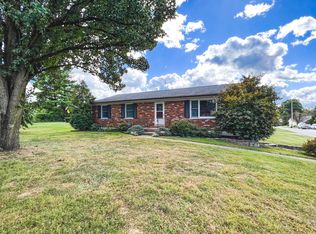Sold for $281,000
$281,000
3181 Mills Rd, Independence, KY 41051
3beds
1,840sqft
Single Family Residence, Residential
Built in 1968
0.49 Acres Lot
$285,600 Zestimate®
$153/sqft
$2,108 Estimated rent
Home value
$285,600
$260,000 - $314,000
$2,108/mo
Zestimate® history
Loading...
Owner options
Explore your selling options
What's special
3 bed, 2 bath ranch on a 1/2 acre lot. Interior has fresh paint throughout, including trim and interior doors. Freshly painted back deck, new metal roof in 2022 and updated electrical panel in 2023. Natural gas stove and hot water heater, electric furnace, and public utilities. Walkout basement offers a bonus room and extra living space - perfect for a rec room, office, or extra bedroom. Garage and shed offer additional storage and workspace.
Zillow last checked: 8 hours ago
Listing updated: October 15, 2025 at 10:17pm
Listed by:
Sarah Corbett 859-757-3411,
Berkshire Hathaway Home Services Professional Realty,
The Meece Home Team 859-991-2447,
Berkshire Hathaway Home Services Professional Realty
Bought with:
Faith Walters, 296882
Resource Realty Partners
Source: NKMLS,MLS#: 634291
Facts & features
Interior
Bedrooms & bathrooms
- Bedrooms: 3
- Bathrooms: 2
- Full bathrooms: 2
Primary bedroom
- Features: Hardwood Floors
- Level: First
- Area: 222.04
- Dimensions: 14.17 x 15.67
Bedroom 2
- Features: Hardwood Floors
- Level: First
- Area: 127.94
- Dimensions: 12.58 x 10.17
Bedroom 3
- Features: Hardwood Floors
- Level: First
- Area: 123.56
- Dimensions: 12.57 x 9.83
Bathroom 2
- Features: Tile Flooring
- Level: First
- Area: 60
- Dimensions: 8 x 7.5
Bonus room
- Features: Luxury Vinyl Flooring
- Level: Basement
- Area: 149.89
- Dimensions: 12.67 x 11.83
Dining room
- Features: Luxury Vinyl Flooring
- Level: First
- Area: 198.27
- Dimensions: 16.08 x 12.33
Family room
- Features: Carpet Flooring
- Level: Basement
- Area: 229.88
- Dimensions: 14 x 16.42
Kitchen
- Features: Hardwood Floors
- Level: First
- Area: 155.49
- Dimensions: 15.17 x 10.25
Living room
- Features: Luxury Vinyl Flooring
- Level: First
- Area: 285.87
- Dimensions: 13.83 x 20.67
Primary bath
- Level: First
- Area: 61.75
- Dimensions: 6.5 x 9.5
Heating
- Electric
Cooling
- Central Air
Appliances
- Included: Gas Oven, Dishwasher, Dryer, Refrigerator, Washer
- Laundry: Main Level
Features
- Windows: Vinyl Frames
- Basement: Partial
Interior area
- Total structure area: 1,840
- Total interior livable area: 1,840 sqft
Property
Parking
- Total spaces: 2
- Parking features: Detached, Off Street
- Garage spaces: 2
Features
- Levels: Two
- Stories: 2
- Patio & porch: Deck, Patio
Lot
- Size: 0.49 Acres
- Dimensions: 75 x 290
- Features: Level
Details
- Parcel number: 0602000098.00
Construction
Type & style
- Home type: SingleFamily
- Architectural style: Ranch
- Property subtype: Single Family Residence, Residential
Materials
- Vinyl Siding
- Foundation: Poured Concrete
- Roof: Metal
Condition
- New construction: No
- Year built: 1968
Utilities & green energy
- Sewer: Public Sewer
- Water: Public
- Utilities for property: Natural Gas Available, Sewer Available
Community & neighborhood
Location
- Region: Independence
Price history
| Date | Event | Price |
|---|---|---|
| 9/15/2025 | Sold | $281,000-3.1%$153/sqft |
Source: | ||
| 7/25/2025 | Pending sale | $290,000$158/sqft |
Source: | ||
| 7/13/2025 | Listed for sale | $290,000+96.7%$158/sqft |
Source: | ||
| 4/12/2019 | Sold | $147,400$80/sqft |
Source: Public Record Report a problem | ||
| 2/9/2019 | Pending sale | -- |
Source: Ken Perry Realty #523281 Report a problem | ||
Public tax history
| Year | Property taxes | Tax assessment |
|---|---|---|
| 2023 | $1,860 -1.4% | $147,400 |
| 2022 | $1,887 -1.5% | $147,400 |
| 2021 | $1,915 -29.1% | $147,400 |
Find assessor info on the county website
Neighborhood: 41051
Nearby schools
GreatSchools rating
- 9/10Ryland Heights Elementary SchoolGrades: PK-5Distance: 1.8 mi
- 6/10Woodland Middle SchoolGrades: 6-8Distance: 3.4 mi
- 6/10Scott High SchoolGrades: 9-12Distance: 3.5 mi
Schools provided by the listing agent
- Elementary: Ryland Heights Elementary
- Middle: Woodland Middle School
- High: Scott High
Source: NKMLS. This data may not be complete. We recommend contacting the local school district to confirm school assignments for this home.
Get a cash offer in 3 minutes
Find out how much your home could sell for in as little as 3 minutes with a no-obligation cash offer.
Estimated market value$285,600
Get a cash offer in 3 minutes
Find out how much your home could sell for in as little as 3 minutes with a no-obligation cash offer.
Estimated market value
$285,600
