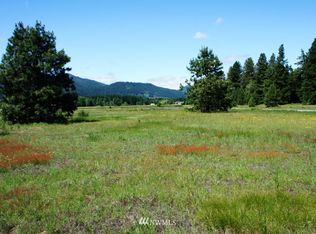Welcome to this amazing 4.1 acre equestrian property located off desirable Nelson Siding Rd. You will fall in love with all the surrounding beauty as the property is encapsulated by mountain ranges. The home offers 1865 sq ft of country living with 2 bedroom, 2 bath, custom wood finishes throughout the home, all new appliances, and updated bathrooms. 30' x 40' shop for all those toys or crafting, your very own stocked fish pond w/ Jr water rights, round pen for the horse, and lots of open space!
This property is off market, which means it's not currently listed for sale or rent on Zillow. This may be different from what's available on other websites or public sources.
