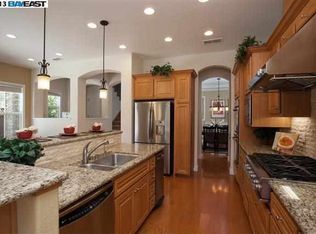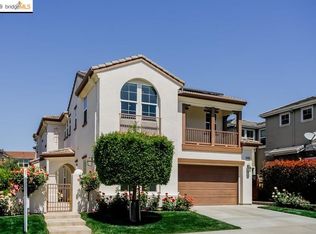THIS IS THE DUBLIN RANCH HOME YOU HAVE BEEN DREAMING OF & WISHING FOR! The stunning architectural detailing of this modern, Verona neighborhood, two-story home ABSOLUTELY STEALS THE SHOW with all that it has to offer. The floor plan offers 4 BEDROOMS, A BONUS ROOM/LIBRARY off the entry with French Doors, (no closet but can possibly be utilized as a 5th bedrooms, if needed.) It is easy to see that no expense was spared when the home was appointed. Wide plank hardwood & stone flooring, plantation shutters, & plush neutral carpet...the list goes on and on! The chef's kitchen is a dream come true for those who appreciate having a fabulous kitchen. Both the front & rear yards offer premium landscaping & the backyard is a entertainer's dream with WATERFALL, FIRE PIT, PERGOLA & large patio. The tandem 3-Car Garage has been finished to perfection with coated cement floors and built-in cabinetry. There is SOLAR for the house too! THIS IS A MUST SEE HOME FOR SURE!
This property is off market, which means it's not currently listed for sale or rent on Zillow. This may be different from what's available on other websites or public sources.

