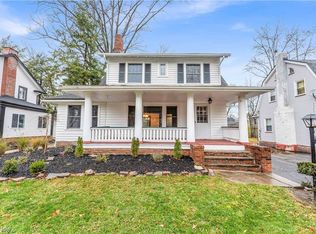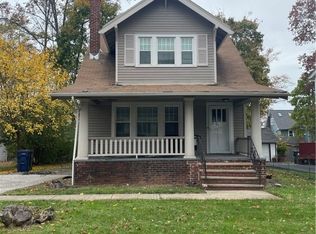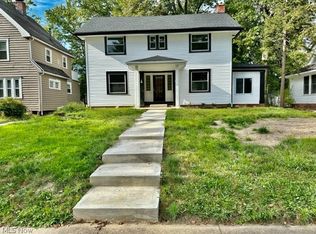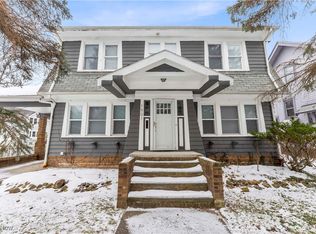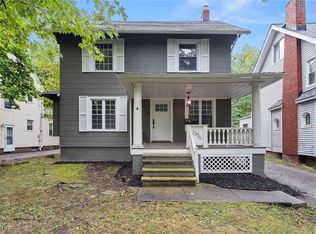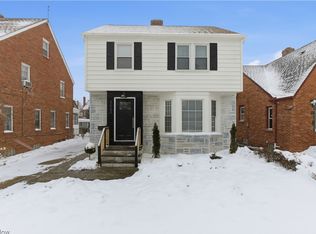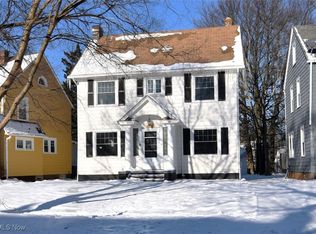Pride of ownership is the hallmark of this absolutely gorgeous 3 bedroom Dutch Colonial. Completely renovated and meticulously well maintained, the interior boasts a warm color scheme, high ceilings and LVT flooring throughout. Welcoming entryway. Spacious living room with decorative fireplace. Large dining room - perfect for family gatherings. Gorgeous kitchen with butcher block countertops, subway tile backsplash and all stainless- steel appliances stay. Convenient 1st floor sunroom that opens to the backyard. The second floor offers 3 nicely appointed bedrooms (sprawling primary bedroom with dual closets), a lovely full bathroom and a bonus room that could be an office, exercise area, play/gaming room or reading area. The basement will accommodate all of your storage needs and it was waterproofed by the previous owner - features glass block windows and an enclosed room w/ a toilet that is plumbed for a sink. Updated electric. Vinyl windows. Roof replaced 2019. Re-surfaced asphalt driveway 2025. Home warranty. Close to the Cedar Lee district with shopping, restaurants, library, award winning theaters, and parks. Short drive to University Circle, cultural hubs - Little Italy & Coventry area, Cleveland Clinic, University Hospitals and CWRU. Approximately a 10 to15 minute drive to downtown Cleveland. This is an exceptional home, location and opportunity!!!
For sale
$189,900
3181 Sycamore Rd, Cleveland Heights, OH 44118
3beds
1,828sqft
Est.:
Single Family Residence
Built in 1916
7,248.38 Square Feet Lot
$-- Zestimate®
$104/sqft
$-- HOA
What's special
- 194 days |
- 902 |
- 83 |
Zillow last checked: 8 hours ago
Listing updated: December 15, 2025 at 05:56am
Listing Provided by:
Larry R Wanke 216-215-1165 larrywanke@att.net,
Keller Williams Greater Metropolitan
Source: MLS Now,MLS#: 5137205 Originating MLS: Akron Cleveland Association of REALTORS
Originating MLS: Akron Cleveland Association of REALTORS
Tour with a local agent
Facts & features
Interior
Bedrooms & bathrooms
- Bedrooms: 3
- Bathrooms: 2
- Full bathrooms: 1
- 1/2 bathrooms: 1
Primary bedroom
- Description: Flooring: Luxury Vinyl Tile
- Level: Second
- Dimensions: 15 x 10
Bedroom
- Description: Flooring: Luxury Vinyl Tile
- Level: Second
- Dimensions: 12 x 11
Bedroom
- Description: Flooring: Luxury Vinyl Tile
- Level: Second
- Dimensions: 14 x 12
Bonus room
- Description: Flooring: Luxury Vinyl Tile
- Level: Second
- Dimensions: 11 x 9
Dining room
- Description: Flooring: Luxury Vinyl Tile
- Level: First
- Dimensions: 14 x 13
Kitchen
- Description: Flooring: Luxury Vinyl Tile
- Level: First
- Dimensions: 14 x 10
Living room
- Description: Flooring: Luxury Vinyl Tile
- Features: Fireplace
- Level: First
- Dimensions: 23 x 11
Sunroom
- Description: Flooring: Luxury Vinyl Tile
- Level: First
- Dimensions: 12 x 9
Heating
- Hot Water, Radiator(s), Steam
Cooling
- None
Appliances
- Included: Dishwasher, Disposal, Microwave, Range, Refrigerator
- Laundry: Lower Level
Features
- Ceiling Fan(s)
- Basement: Full,Unfinished
- Number of fireplaces: 1
- Fireplace features: Decorative
Interior area
- Total structure area: 1,828
- Total interior livable area: 1,828 sqft
- Finished area above ground: 1,828
Video & virtual tour
Property
Parking
- Total spaces: 2
- Parking features: Asphalt, Shared Driveway
- Garage spaces: 2
Features
- Levels: Two
- Stories: 2
- Patio & porch: Front Porch
Lot
- Size: 7,248.38 Square Feet
Details
- Parcel number: 68432028
- Special conditions: Standard
Construction
Type & style
- Home type: SingleFamily
- Architectural style: Colonial
- Property subtype: Single Family Residence
Materials
- Vinyl Siding
- Roof: Asphalt,Fiberglass
Condition
- Year built: 1916
Details
- Warranty included: Yes
Utilities & green energy
- Sewer: Public Sewer
- Water: Public
Community & HOA
Community
- Subdivision: Chas A Posts
HOA
- Has HOA: No
Location
- Region: Cleveland Heights
Financial & listing details
- Price per square foot: $104/sqft
- Tax assessed value: $195,900
- Annual tax amount: $5,942
- Date on market: 7/12/2025
- Cumulative days on market: 152 days
- Listing terms: Conventional,Contract,FHA,VA Loan
Estimated market value
Not available
Estimated sales range
Not available
Not available
Price history
Price history
| Date | Event | Price |
|---|---|---|
| 12/8/2025 | Listed for sale | $189,900$104/sqft |
Source: | ||
| 11/30/2025 | Pending sale | $189,900$104/sqft |
Source: | ||
| 11/3/2025 | Listed for sale | $189,900$104/sqft |
Source: | ||
| 11/1/2025 | Pending sale | $189,900$104/sqft |
Source: | ||
| 9/20/2025 | Price change | $189,900-5.1%$104/sqft |
Source: | ||
Public tax history
Public tax history
| Year | Property taxes | Tax assessment |
|---|---|---|
| 2024 | $5,842 +10.3% | $68,570 +41.1% |
| 2023 | $5,299 +0.5% | $48,580 |
| 2022 | $5,272 +2% | $48,580 |
Find assessor info on the county website
BuyAbility℠ payment
Est. payment
$1,296/mo
Principal & interest
$926
Property taxes
$304
Home insurance
$66
Climate risks
Neighborhood: 44118
Nearby schools
GreatSchools rating
- 5/10Boulevard Elementary SchoolGrades: K-5Distance: 0.2 mi
- 5/10Monticello Middle SchoolGrades: 6-8Distance: 1.4 mi
- 6/10Cleveland Heights High SchoolGrades: 9-12Distance: 0.9 mi
Schools provided by the listing agent
- District: Cleveland Hts-Univer - 1810
Source: MLS Now. This data may not be complete. We recommend contacting the local school district to confirm school assignments for this home.
