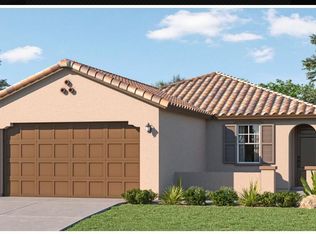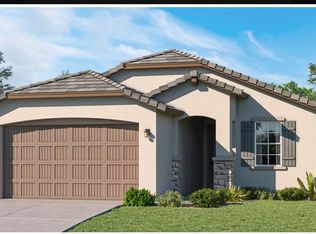Sold for $455,000 on 10/31/25
$455,000
3181 W Caleb Rd, Phoenix, AZ 85083
3beds
2baths
1,411sqft
Single Family Residence
Built in 2024
5,175 Square Feet Lot
$452,000 Zestimate®
$322/sqft
$2,404 Estimated rent
Home value
$452,000
$416,000 - $493,000
$2,404/mo
Zestimate® history
Loading...
Owner options
Explore your selling options
What's special
This property is eligible for 4.99 % VA LOAN ASSUMPTION by another qualified VA borrower, subject to lender and VA approval. Welcome to this beautifully upgraded 3-bedroom, 2-bathroom home in the highly desirable gated Middle Vista community, offering enhanced privacy, security, and access to private playgrounds and green spaces. Built in 2024, this single-level ''Coronado'' model features 1,411 square feet of thoughtfully crafted living space—perfect for both relaxing and entertaining.The open-concept great room seamlessly connects the kitchen, dining, and living areas, creating a warm and inviting space for gatherings of all kinds. Step outside to a covered patio and a lush, grassy backyard with built-in planters—ideal for enjoying the outdoors in comfort and style. The kitchen is equipped with sleek Frigidaire appliances, while the laundry room includes a Samsung washer and dryer for everyday convenience. Energy-efficient ceiling fans in every bedroom and a slotted garage storage system add comfort and functionality. Permanent holiday lighting brings festive charm and year-round curb appeal. The owner's suite is privately located at the rear of the home and includes a spacious en-suite bath and large closet. Two additional bedrooms off the foyer offer flexible space for guests, hobbies, or a home office. Middle Vista offers a welcoming environment with exclusive access to private playgrounds and green spaces, perfect for enjoying the outdoors just steps from your door. Located minutes from major employers like TSMC, Gore, USAA, and HonorHealth, and with easy access to I-17 and Lake Pleasant, this home offers the perfect blend of convenience, recreation, and peaceful living. Don't miss your chance to own this move-in-ready gem in one of Phoenix's most desirable neighborhoods.
Zillow last checked: 8 hours ago
Listing updated: November 01, 2025 at 01:09am
Listed by:
Hannah Maroney 602-755-1778,
Real Broker
Bought with:
Stephen M Jones, SA111039000
Realty ONE Group
Source: ARMLS,MLS#: 6917413

Facts & features
Interior
Bedrooms & bathrooms
- Bedrooms: 3
- Bathrooms: 2
Heating
- Natural Gas
Cooling
- Central Air
Features
- Eat-in Kitchen, Full Bth Master Bdrm
- Flooring: Carpet, Tile
- Windows: Double Pane Windows, ENERGY STAR Qualified Windows
- Has basement: No
Interior area
- Total structure area: 1,411
- Total interior livable area: 1,411 sqft
Property
Parking
- Total spaces: 4
- Parking features: Garage, Open
- Garage spaces: 2
- Uncovered spaces: 2
Features
- Stories: 1
- Patio & porch: Covered
- Spa features: None
- Fencing: Block
- Has view: Yes
- View description: Mountain(s)
Lot
- Size: 5,175 sqft
- Features: Desert Front, Grass Back, Auto Timer H2O Front, Auto Timer H2O Back
Details
- Parcel number: 20423596
Construction
Type & style
- Home type: SingleFamily
- Property subtype: Single Family Residence
Materials
- Stucco, Wood Frame
- Roof: Tile
Condition
- Year built: 2024
Details
- Builder name: LENNAR
Utilities & green energy
- Sewer: Public Sewer
- Water: City Water
Green energy
- Water conservation: Tankless Ht Wtr Heat
Community & neighborhood
Community
- Community features: Gated, Playground
Location
- Region: Phoenix
- Subdivision: MIDDLE VISTAS
HOA & financial
HOA
- Has HOA: Yes
- HOA fee: $132 monthly
- Services included: Maintenance Grounds
- Association name: Middle Vista
- Association phone: 602-957-9191
Other
Other facts
- Listing terms: Cash,Conventional,1031 Exchange,FHA,VA Loan
- Ownership: Fee Simple
Price history
| Date | Event | Price |
|---|---|---|
| 10/31/2025 | Sold | $455,000-1.1%$322/sqft |
Source: | ||
| 9/26/2025 | Pending sale | $459,999$326/sqft |
Source: | ||
| 9/20/2025 | Price change | $459,999-0.9%$326/sqft |
Source: | ||
| 9/18/2025 | Price change | $464,000-0.2%$329/sqft |
Source: | ||
| 9/12/2025 | Listed for sale | $465,000-4.3%$330/sqft |
Source: | ||
Public tax history
| Year | Property taxes | Tax assessment |
|---|---|---|
| 2025 | $1,738 +899.2% | $38,520 +2213.5% |
| 2024 | $174 -22.1% | $1,665 -19.4% |
| 2023 | $223 +600.2% | $2,066 +297.3% |
Find assessor info on the county website
Neighborhood: North Gateway
Nearby schools
GreatSchools rating
- 8/10Stetson Hills Elementary SchoolGrades: PK-8Distance: 2.8 mi
- 9/10Sandra Day O'Connor High SchoolGrades: 7-12Distance: 2.6 mi
Schools provided by the listing agent
- Elementary: Stetson Hills School
- Middle: Stetson Hills School
- High: Sandra Day O'Connor High School
- District: Deer Valley Unified District
Source: ARMLS. This data may not be complete. We recommend contacting the local school district to confirm school assignments for this home.
Get a cash offer in 3 minutes
Find out how much your home could sell for in as little as 3 minutes with a no-obligation cash offer.
Estimated market value
$452,000
Get a cash offer in 3 minutes
Find out how much your home could sell for in as little as 3 minutes with a no-obligation cash offer.
Estimated market value
$452,000

