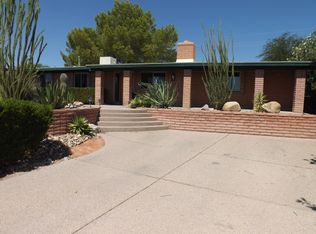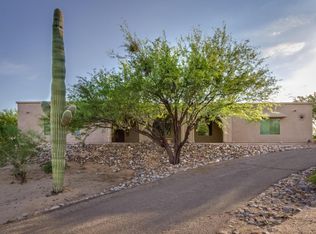Sold for $669,000
$669,000
3181 W Magee Rd, Tucson, AZ 85741
3beds
2,395sqft
Single Family Residence
Built in 1988
0.88 Acres Lot
$656,600 Zestimate®
$279/sqft
$2,237 Estimated rent
Home value
$656,600
$624,000 - $689,000
$2,237/mo
Zestimate® history
Loading...
Owner options
Explore your selling options
What's special
Welcome to this beautifully updated home situated on almost an acre with fabulous views of the Catalinas. Pluses ; no HOA so room for all your toys and RV, open floorplan with 2 primary bedrooms, formal liv & dining room, den/office, kitchen/family room, breakfast nook. Kitchen w/ maple cabinetry, ample counter space, black stainless appliances, pantry closet. Primary suite features his/her closets, ensuite with beautiful tile shower, dual vanities & patio access. Second primary bedroom could be Mother-in-Law or guest suite features sitting area with small sink/counter, wine fridge, luxury bath, plus private entrance & access to the back yard/pool. Yard has a covered patio, sparkling pool, outdoor shower & plenty room for entertaining. Location, Location, near all essentials. VIEWS !!
Zillow last checked: 8 hours ago
Listing updated: November 20, 2025 at 12:07pm
Listed by:
Carolyn A Green 520-991-5902,
Tierra Antigua Realty
Bought with:
Matthew Edward Jaworski
Realty Executives Arizona Territory
Source: MLS of Southern Arizona,MLS#: 22524541
Facts & features
Interior
Bedrooms & bathrooms
- Bedrooms: 3
- Bathrooms: 3
- Full bathrooms: 3
Primary bathroom
- Features: 2 Primary Baths, Double Vanity, Exhaust Fan, Shower Only
Dining room
- Features: Breakfast Nook, Formal Dining Room
Kitchen
- Description: Pantry: Closet,Countertops: Granite
Heating
- Forced Air
Cooling
- Ceiling Fans, Central Air
Appliances
- Included: Dishwasher, Disposal, Electric Range, Freezer, Microwave, Refrigerator, Dryer, Washer, Water Heater: Natural Gas, Appliance Color: Other
- Laundry: Laundry Room
Features
- Ceiling Fan(s), High Ceilings, Solar Tube(s), Wet Bar, Smart Thermostat, Family Room, Living Room, Interior Steps, Den, Wet Bar & Wine Fridg
- Flooring: Carpet, Ceramic Tile, Mexican Tile, Saltillo
- Windows: Skylights, Window Covering: Stay
- Has basement: No
- Has fireplace: No
- Fireplace features: None
Interior area
- Total structure area: 2,395
- Total interior livable area: 2,395 sqft
Property
Parking
- Total spaces: 2
- Parking features: RV Access/Parking, Attached Garage Cabinets, Garage Door Opener, Electric Vehicle Charging Station(s), Concrete, Circular Driveway
- Attached garage spaces: 2
- Has uncovered spaces: Yes
- Details: RV Parking: Space Available
Accessibility
- Accessibility features: None
Features
- Levels: One
- Stories: 1
- Patio & porch: Covered, Patio
- Has private pool: Yes
- Pool features: Conventional
- Spa features: None
- Fencing: Stucco Finish,Wrought Iron
- Has view: Yes
- View description: City, Mountain(s), Panoramic
Lot
- Size: 0.88 Acres
- Features: Elevated Lot, North/South Exposure, Landscape - Front: Decorative Gravel, Desert Plantings, Low Care, Sprinkler/Drip, Trees, Landscape - Rear: Decorative Gravel, Desert Plantings, Low Care, Sprinkler/Drip, Trees
Details
- Parcel number: 225324890
- Zoning: CR1
- Special conditions: Standard
Construction
Type & style
- Home type: SingleFamily
- Architectural style: Territorial
- Property subtype: Single Family Residence
Materials
- Frame - Stucco
- Roof: Built-Up - Reflect
Condition
- Existing
- New construction: No
- Year built: 1988
Utilities & green energy
- Electric: Tep
- Gas: Natural
- Water: Water Company
- Utilities for property: Sewer Connected
Community & neighborhood
Security
- Security features: Security Lights, Wrought Iron Security Door
Community
- Community features: None
Location
- Region: Tucson
- Subdivision: Casas Adobes Country Club Est.
HOA & financial
HOA
- Has HOA: No
- Amenities included: None
Other
Other facts
- Listing terms: Cash,Conventional,Exchange,FHA,Submit,VA
- Ownership: Fee (Simple)
- Ownership type: Sole Proprietor
- Road surface type: Paved
Price history
| Date | Event | Price |
|---|---|---|
| 11/20/2025 | Sold | $669,000$279/sqft |
Source: | ||
| 11/17/2025 | Pending sale | $669,000$279/sqft |
Source: | ||
| 10/14/2025 | Contingent | $669,000$279/sqft |
Source: | ||
| 9/20/2025 | Listed for sale | $669,000-0.9%$279/sqft |
Source: | ||
| 9/20/2025 | Listing removed | $675,000$282/sqft |
Source: | ||
Public tax history
| Year | Property taxes | Tax assessment |
|---|---|---|
| 2025 | $4,957 +4% | $49,399 +8.1% |
| 2024 | $4,768 +7.3% | $45,684 +13.6% |
| 2023 | $4,443 -1.5% | $40,226 +23.6% |
Find assessor info on the county website
Neighborhood: Casas Adobes
Nearby schools
GreatSchools rating
- 7/10Butterfield Elementary SchoolGrades: PK-6Distance: 0.5 mi
- 3/10Tortolita Middle SchoolGrades: 7-8Distance: 1.4 mi
- 7/10Mountain View High SchoolGrades: 9-12Distance: 2 mi
Schools provided by the listing agent
- Elementary: Butterfield
- Middle: Tortolita
- High: Mountain View
- District: Marana
Source: MLS of Southern Arizona. This data may not be complete. We recommend contacting the local school district to confirm school assignments for this home.
Get a cash offer in 3 minutes
Find out how much your home could sell for in as little as 3 minutes with a no-obligation cash offer.
Estimated market value$656,600
Get a cash offer in 3 minutes
Find out how much your home could sell for in as little as 3 minutes with a no-obligation cash offer.
Estimated market value
$656,600

