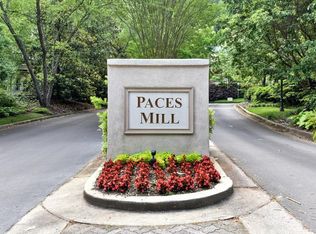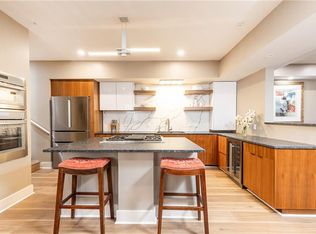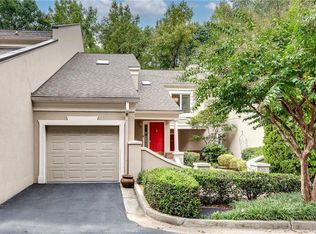Master on main in the heart of Vinings! Expansive space! 20 foot high soaring ceilings in Great Room. Has TWO garages (additional parking in driveway and shared spaces). Spacious master suite and bath w/large walk-in closet. Beautifully landscaped brick courtyard leads to the inviting foyer, features gorgeous hardwood floors. Spacious great room w/fireplace. Completely remodeled kit w/new cabinets, new appliances. Granite counter top. Kohler sink. New paint entire unit. Walking distance to downtown Vinings. Active HOA maintains all exterior.
This property is off market, which means it's not currently listed for sale or rent on Zillow. This may be different from what's available on other websites or public sources.


