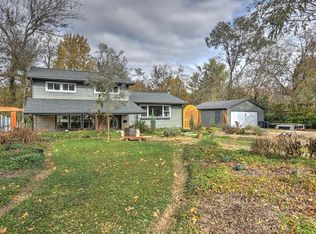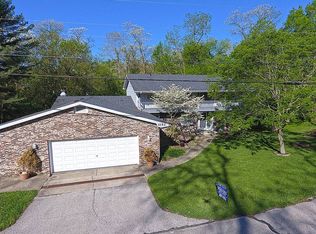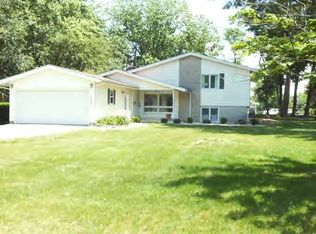Very nice Bi-Level within walking distance to Lake Decatur. With mostly brand new flooring throughout and a neutral color palette, all you need to do is move into this 4 Bedroom, 2.5 Bathroom home. The upper level includes an eat-in Kitchen with an abundance of countertop space, white cabinetry and sliders out onto a very nice private Deck overlooking an abundance of trees. Large Living Room, Master Bedroom with an included En Suite, 2 Bedrooms and Full Bath. The walk-out lower level features a Family Room with Brick Wood Fireplace and additional Bedroom, 1/2 Bathroom, Utility Room and another room of your choice! Relax the day away in the outdoor Hot Tub. 2 car Attached Garage with a BONUS 2.5 car Detached Garage!! Includes an extra side driveway perfect for a camper or boat! Furnace 2021
This property is off market, which means it's not currently listed for sale or rent on Zillow. This may be different from what's available on other websites or public sources.


