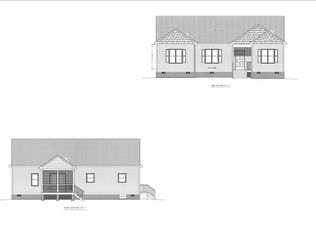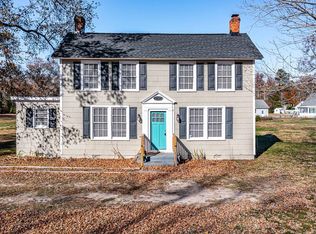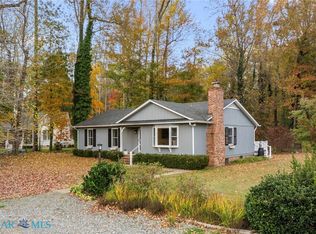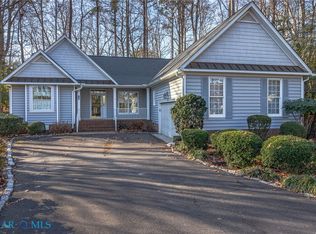Move in ready 1460 SF NEW CONSTRUCTION ranch, 3 bedroom, 2 bath, quaint dwelling nestled on .9 acres. Located between the Towns of Irvington and Kilmarnock this partially wooded lot offers a quiet, private yet convenient spot to many local shopping and dining experiences. The house offers an open floor plan, vaulted ceilings in the great room and kitchen area, and 9 foot ceilings throughout the remainder of house. Tile and laminate wood flooring throughout. Split bedroom floor plan with a large primary bedroom, a walk-in closet and a private bath. Spacious covered rear deck with ceiling fan offers space to relax in private or entertain. The kitchen features Stainless Steel Whirlpool appliances, soft close real wood cabinetry and granite tops. Brick foundation with extra course height for an easy crawl space access, premium vinyl siding, gutters with gutter guards.
Contingent
Price increase: $1K (2/7)
$339,950
3183 Irvington Rd, Irvington, VA 22480
3beds
1,460sqft
Est.:
Non-Waterfront Residential
Built in 2025
0.91 Acres Lot
$338,700 Zestimate®
$233/sqft
$-- HOA
What's special
Private bathPremium vinyl sidingGutters with gutter guardsOpen floor planSplit bedroom floor planPartially wooded lotGranite tops
- 81 days |
- 210 |
- 11 |
Zillow last checked: 8 hours ago
Listing updated: February 09, 2026 at 07:52am
Listed by:
Richie Allen,
Hometown Realty
Source: Northern Neck AOR,MLS#: 119734
Facts & features
Interior
Bedrooms & bathrooms
- Bedrooms: 3
- Bathrooms: 2
- Full bathrooms: 2
Dining room
- Features: Dining Area, Kitchen-Bar
Heating
- Heat Pump
Cooling
- Central Air
Appliances
- Included: Dishwasher, Microwave, Range, Refrigerator, Electric Water Heater
- Laundry: Washer/Dryer Hookup
Features
- 1st Floor Bedroom, Cathedral/Vaulted/Tray Ceilings, Ceiling 9 Ft+, Walk-In Closet(s)
- Flooring: Tile, Vinyl
- Basement: Crawl Space
- Attic: Storage,Pull Down Stairs
Interior area
- Total structure area: 1,460
- Total interior livable area: 1,460 sqft
Video & virtual tour
Property
Parking
- Parking features: None
Features
- Levels: One
- Patio & porch: Deck
- Body of water: None
- Frontage length: none
Lot
- Size: 0.91 Acres
- Features: .5-.9 acre
Details
- Parcel number: 2849E
- Zoning description: R 1
Construction
Type & style
- Home type: SingleFamily
- Architectural style: A-Frame
- Property subtype: Non-Waterfront Residential
Materials
- Sheetrock Walls, Block, Vinyl Siding, Brick
- Roof: Age 0-9 yrs
Condition
- New construction: Yes
- Year built: 2025
Utilities & green energy
- Sewer: Septic Tank
- Water: Artesian
Community & HOA
Community
- Subdivision: None
HOA
- Has HOA: No
Location
- Region: Irvington
Financial & listing details
- Price per square foot: $233/sqft
- Date on market: 12/1/2025
- Listing terms: Cash,Conventional,VA Loan,VHDA
Estimated market value
$338,700
$322,000 - $356,000
$2,281/mo
Price history
Price history
| Date | Event | Price |
|---|---|---|
| 2/9/2026 | Contingent | $339,950$233/sqft |
Source: Northern Neck AOR #119734 Report a problem | ||
| 2/7/2026 | Price change | $339,950+0.3%$233/sqft |
Source: Northern Neck AOR #119734 Report a problem | ||
| 1/4/2026 | Price change | $338,950-0.3%$232/sqft |
Source: Northern Neck AOR #119734 Report a problem | ||
| 12/1/2025 | Listed for sale | $339,950$233/sqft |
Source: Northern Neck AOR #119734 Report a problem | ||
| 12/1/2025 | Listing removed | $339,950$233/sqft |
Source: Northern Neck AOR #119401 Report a problem | ||
| 11/1/2025 | Listing removed | $3,000$2/sqft |
Source: Northern Neck AOR #119403 Report a problem | ||
| 10/20/2025 | Price change | $339,950-0.9%$233/sqft |
Source: | ||
| 9/18/2025 | Listed for rent | $3,000$2/sqft |
Source: Northern Neck AOR #119403 Report a problem | ||
| 9/16/2025 | Price change | $342,950-0.3%$235/sqft |
Source: | ||
| 9/6/2025 | Price change | $343,950-0.3%$236/sqft |
Source: | ||
| 8/23/2025 | Price change | $344,950-1.4%$236/sqft |
Source: | ||
| 8/7/2025 | Listed for sale | $349,950$240/sqft |
Source: Northern Neck AOR #119209 Report a problem | ||
| 7/24/2025 | Listing removed | $349,950$240/sqft |
Source: | ||
| 6/24/2025 | Listed for sale | $349,950-7.9%$240/sqft |
Source: | ||
| 4/1/2025 | Listing removed | $379,950$260/sqft |
Source: | ||
| 2/4/2025 | Listed for sale | $379,950$260/sqft |
Source: | ||
Public tax history
Public tax history
Tax history is unavailable.BuyAbility℠ payment
Est. payment
$1,743/mo
Principal & interest
$1604
Property taxes
$139
Climate risks
Neighborhood: 22480
Nearby schools
GreatSchools rating
- 4/10Lancaster Middle SchoolGrades: 5-7Distance: 2.5 mi
- 6/10Lancaster High SchoolGrades: 8-12Distance: 6.2 mi
- NALancaster Primary SchoolGrades: K-4Distance: 4.5 mi



