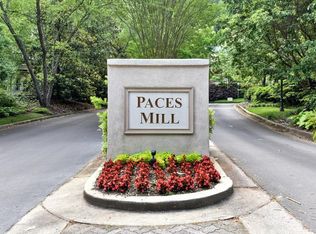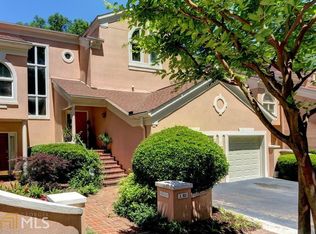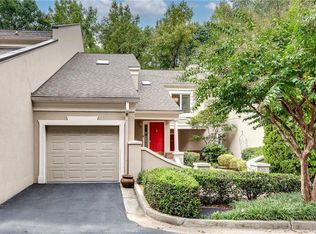Closed
$657,100
3184 Paces Mill Rd SE, Atlanta, GA 30339
3beds
3,172sqft
Townhouse, Residential
Built in 1985
8,672.8 Square Feet Lot
$640,300 Zestimate®
$207/sqft
$3,608 Estimated rent
Home value
$640,300
$589,000 - $692,000
$3,608/mo
Zestimate® history
Loading...
Owner options
Explore your selling options
What's special
Welcome to this stunning townhome in a prime Vinings location, just steps from Vinings Jubilee, where shopping, restaurants, and a seasonal farmers market await. This beautifully renovated home boasts a flowing floorplan designed for entertaining. The main level features a chef's kitchen complete with an island with a 36 inch Thermador 36' gas cooktop, stainless steel appliances, 42 bottle wine refrigerator, stunning custom Quartz backsplash with floating walnut shelves, custom Walnut cabinetry, tumbled granite countertops, with views to spacious dining room and living room with a cozy gas fireplace with custom metal fireplace surround leading out to a large deck—perfect for outdoor gatherings. The main level owner's suite is a true retreat featuring a glass-enclosed wet room with Grohe Shower System and Jacuzzi Tub, Terra Italia Calacatta Terrazo Wall tile, marble countertops on double vanity, large dressing room with custom shelving and cabinetry. Completing this level are a convenient laundry room and a custom half bath. The lower level includes a separate living room with open Bar area with Marble countertops and floating Walnut Shelves that opens to a private covered deck. Two additional bedrooms ( one with walk-in closet with custom shelving) two renovated baths with custom cabinetry, and a spacious storage area. Other features include brand new Luxury Engineered Plank hardwood floors, floor to ceiling windows and doors, designer contemporary lighting, custom shades, and an attached garage and parking directly across from the unit. This location offers easy access to the Chattahoochee National Park trails, The Battery, and just minutes from I-75 and I-285 and many private schools in the area.
Zillow last checked: 8 hours ago
Listing updated: May 01, 2025 at 10:54pm
Listing Provided by:
LAURA HUGHEN,
Dorsey Alston Realtors
Bought with:
Shannon VanHorn, 311300
Johnny Walker Realty
Source: FMLS GA,MLS#: 7518997
Facts & features
Interior
Bedrooms & bathrooms
- Bedrooms: 3
- Bathrooms: 4
- Full bathrooms: 3
- 1/2 bathrooms: 1
- Main level bathrooms: 1
- Main level bedrooms: 1
Primary bedroom
- Features: Master on Main
- Level: Master on Main
Bedroom
- Features: Master on Main
Primary bathroom
- Features: Double Vanity, Separate Tub/Shower, Whirlpool Tub
Dining room
- Features: Open Concept
Kitchen
- Features: Cabinets Stain, Eat-in Kitchen, Kitchen Island, Pantry, Stone Counters, View to Family Room
Heating
- Central, Forced Air
Cooling
- Ceiling Fan(s), Central Air, Zoned
Appliances
- Included: Dishwasher, Disposal, Double Oven, Dryer, Gas Cooktop, Gas Oven, Microwave, Refrigerator, Washer
- Laundry: In Hall, Laundry Room, Main Level
Features
- Bookcases, Double Vanity, Entrance Foyer, High Ceilings 9 ft Main, High Ceilings, Recessed Lighting
- Flooring: Carpet, Wood
- Windows: Insulated Windows, Window Treatments
- Basement: Daylight,Exterior Entry,Finished,Finished Bath,Interior Entry
- Number of fireplaces: 1
- Fireplace features: Gas Log, Gas Starter, Living Room
- Common walls with other units/homes: 2+ Common Walls
Interior area
- Total structure area: 3,172
- Total interior livable area: 3,172 sqft
Property
Parking
- Total spaces: 1
- Parking features: Attached, Driveway, Garage, Garage Door Opener, Garage Faces Front, Kitchen Level
- Attached garage spaces: 1
- Has uncovered spaces: Yes
Accessibility
- Accessibility features: None
Features
- Levels: Two
- Stories: 2
- Patio & porch: Covered, Deck, Rear Porch
- Exterior features: Balcony
- Pool features: None
- Has spa: Yes
- Spa features: Bath, None
- Fencing: None
- Has view: Yes
- View description: Trees/Woods
- Waterfront features: None
- Body of water: None
Lot
- Size: 8,672 sqft
- Features: Wooded
Details
- Additional structures: None
- Parcel number: 17097601740
- Other equipment: Home Theater
- Horse amenities: None
Construction
Type & style
- Home type: Townhouse
- Architectural style: Townhouse
- Property subtype: Townhouse, Residential
- Attached to another structure: Yes
Materials
- Stucco
- Foundation: Concrete Perimeter
- Roof: Shingle
Condition
- Updated/Remodeled
- New construction: No
- Year built: 1985
Utilities & green energy
- Electric: 110 Volts
- Sewer: Public Sewer
- Water: Public
- Utilities for property: Cable Available, Electricity Available, Natural Gas Available, Phone Available, Sewer Available, Water Available
Green energy
- Energy efficient items: None
- Energy generation: None
Community & neighborhood
Security
- Security features: Security System Owned, Smoke Detector(s)
Community
- Community features: Homeowners Assoc, Near Public Transport, Near Schools, Near Shopping, Near Trails/Greenway, Sidewalks
Location
- Region: Atlanta
- Subdivision: Paces Mill
HOA & financial
HOA
- Has HOA: Yes
- HOA fee: $555 monthly
- Services included: Maintenance Grounds, Maintenance Structure, Reserve Fund, Termite
Other
Other facts
- Ownership: Condominium
- Road surface type: Asphalt
Price history
| Date | Event | Price |
|---|---|---|
| 4/29/2025 | Sold | $657,100-1.8%$207/sqft |
Source: | ||
| 4/7/2025 | Pending sale | $669,000$211/sqft |
Source: | ||
| 3/17/2025 | Price change | $669,000-0.9%$211/sqft |
Source: | ||
| 2/5/2025 | Listed for sale | $675,000-6.9%$213/sqft |
Source: | ||
| 10/11/2024 | Listing removed | $725,000$229/sqft |
Source: | ||
Public tax history
| Year | Property taxes | Tax assessment |
|---|---|---|
| 2024 | $1,927 +14.9% | $214,920 +7.3% |
| 2023 | $1,677 -10.9% | $200,300 |
| 2022 | $1,884 +15.4% | $200,300 +33.5% |
Find assessor info on the county website
Neighborhood: 30339
Nearby schools
GreatSchools rating
- 7/10Teasley Elementary SchoolGrades: PK-5Distance: 1.6 mi
- 6/10Campbell Middle SchoolGrades: 6-8Distance: 2.3 mi
- 7/10Campbell High SchoolGrades: 9-12Distance: 4 mi
Schools provided by the listing agent
- Elementary: Teasley
- Middle: Campbell
- High: Campbell
Source: FMLS GA. This data may not be complete. We recommend contacting the local school district to confirm school assignments for this home.
Get a cash offer in 3 minutes
Find out how much your home could sell for in as little as 3 minutes with a no-obligation cash offer.
Estimated market value$640,300
Get a cash offer in 3 minutes
Find out how much your home could sell for in as little as 3 minutes with a no-obligation cash offer.
Estimated market value
$640,300


