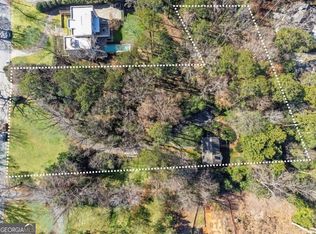Closed
$2,300,000
3184 Wood Valley Rd NW, Atlanta, GA 30327
3beds
5,278sqft
Single Family Residence
Built in 2008
1 Acres Lot
$2,481,000 Zestimate®
$436/sqft
$7,274 Estimated rent
Home value
$2,481,000
$2.23M - $2.78M
$7,274/mo
Zestimate® history
Loading...
Owner options
Explore your selling options
What's special
Coming Soon!
Zillow last checked: 8 hours ago
Listing updated: June 04, 2025 at 10:19am
Listed by:
Marc Castillo 404-449-6862,
Coldwell Banker Realty
Bought with:
Non Mls Salesperson, 210610
Non-Mls Company
Source: GAMLS,MLS#: 10402213
Facts & features
Interior
Bedrooms & bathrooms
- Bedrooms: 3
- Bathrooms: 4
- Full bathrooms: 3
- 1/2 bathrooms: 1
Dining room
- Features: Seats 12+
Kitchen
- Features: Breakfast Area, Breakfast Bar, Kitchen Island, Walk-in Pantry
Heating
- Forced Air, Natural Gas
Cooling
- Ceiling Fan(s), Central Air, Zoned
Appliances
- Included: Dishwasher, Disposal, Double Oven, Dryer, Gas Water Heater, Microwave, Refrigerator, Washer
- Laundry: Upper Level
Features
- Bookcases, Central Vacuum, Double Vanity, Walk-In Closet(s), Wet Bar, Wine Cellar
- Flooring: Carpet, Hardwood, Tile
- Windows: Double Pane Windows
- Basement: Bath/Stubbed,Daylight,Exterior Entry,Finished,Interior Entry
- Number of fireplaces: 3
- Fireplace features: Factory Built, Other, Outside
- Common walls with other units/homes: No Common Walls
Interior area
- Total structure area: 5,278
- Total interior livable area: 5,278 sqft
- Finished area above ground: 5,278
- Finished area below ground: 0
Property
Parking
- Total spaces: 6
- Parking features: Attached, Garage, Garage Door Opener, Kitchen Level, Storage
- Has attached garage: Yes
Features
- Levels: Two
- Stories: 2
- Patio & porch: Deck
- Exterior features: Garden, Gas Grill
- Has private pool: Yes
- Pool features: Heated, In Ground
- Body of water: None
Lot
- Size: 1 Acres
- Features: Level, Private
- Residential vegetation: Wooded
Details
- Parcel number: 17 0182 LL1169
Construction
Type & style
- Home type: SingleFamily
- Architectural style: Contemporary,Other
- Property subtype: Single Family Residence
Materials
- Stucco
- Foundation: Slab
- Roof: Other
Condition
- Resale
- New construction: No
- Year built: 2008
Details
- Warranty included: Yes
Utilities & green energy
- Electric: 220 Volts
- Sewer: Public Sewer
- Water: Public
- Utilities for property: Cable Available, Electricity Available, High Speed Internet, Natural Gas Available, Phone Available, Sewer Available, Water Available
Green energy
- Energy efficient items: Thermostat
Community & neighborhood
Security
- Security features: Gated Community, Security System, Smoke Detector(s)
Community
- Community features: None
Location
- Region: Atlanta
- Subdivision: Buckhead
HOA & financial
HOA
- Has HOA: No
- Services included: None
Other
Other facts
- Listing agreement: Exclusive Right To Sell
- Listing terms: Cash,Conventional
Price history
| Date | Event | Price |
|---|---|---|
| 6/2/2025 | Sold | $2,300,000-11.5%$436/sqft |
Source: | ||
| 5/14/2025 | Pending sale | $2,599,999$493/sqft |
Source: | ||
| 5/9/2025 | Listed for sale | $2,599,999$493/sqft |
Source: | ||
| 5/8/2025 | Pending sale | $2,599,999$493/sqft |
Source: | ||
| 5/2/2025 | Listed for sale | $2,599,999$493/sqft |
Source: | ||
Public tax history
| Year | Property taxes | Tax assessment |
|---|---|---|
| 2024 | $45,682 +28.3% | $1,115,840 |
| 2023 | $35,595 +6.6% | $1,115,840 +35.2% |
| 2022 | $33,391 -3.9% | $825,080 -3.8% |
Find assessor info on the county website
Neighborhood: West Paces Ferry - Northside
Nearby schools
GreatSchools rating
- 8/10Jackson Elementary SchoolGrades: PK-5Distance: 2.2 mi
- 6/10Sutton Middle SchoolGrades: 6-8Distance: 1 mi
- 8/10North Atlanta High SchoolGrades: 9-12Distance: 2.3 mi
Schools provided by the listing agent
- Elementary: Jackson
- Middle: Sutton
- High: North Atlanta
Source: GAMLS. This data may not be complete. We recommend contacting the local school district to confirm school assignments for this home.
Get a cash offer in 3 minutes
Find out how much your home could sell for in as little as 3 minutes with a no-obligation cash offer.
Estimated market value
$2,481,000
