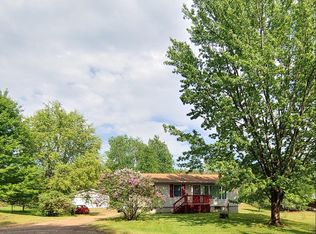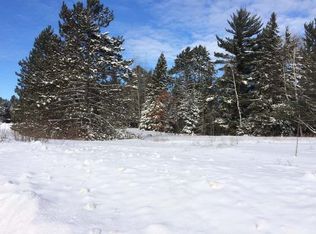Sold for $146,700
$146,700
3185 S Faust Lake Rd, Rhinelander, WI 54501
2beds
924sqft
Manufactured Home, Single Family Residence
Built in ----
2.18 Acres Lot
$148,900 Zestimate®
$159/sqft
$1,127 Estimated rent
Home value
$148,900
Estimated sales range
Not available
$1,127/mo
Zestimate® history
Loading...
Owner options
Explore your selling options
What's special
Charming 2 bed, 1 bath manufactured home on 2.18 acres just outside Rhinelander! This well-maintained property offers privacy and space with a wooded lot and a fenced backyard—perfect for pets or gardening. Inside, you'll find a nicely updated interior with modern finishes and all appliances included, making it move-in ready. Enjoy peaceful mornings on the covered deck or cozy evenings indoors. A detached 2-car garage provides ample storage or workspace. Whether you're looking for your first home, a peaceful retreat, or a manageable Northwoods getaway, this property checks all the boxes. Conveniently located just minutes from Rhinelander’s shops, dining, and recreation, yet with the quiet of a rural setting. Schedule your showing today and discover everything this gem has to offer!
Zillow last checked: 8 hours ago
Listing updated: August 22, 2025 at 06:37am
Listed by:
JEREMY MCCONE 715-369-1223,
SHOREWEST - RHINELANDER
Bought with:
JESSICA SVOKE
FIRST WEBER - EAGLE RIVER
Source: GNMLS,MLS#: 211898
Facts & features
Interior
Bedrooms & bathrooms
- Bedrooms: 2
- Bathrooms: 1
- Full bathrooms: 1
Bedroom
- Level: First
- Dimensions: 12'6x10'10
Bedroom
- Level: First
- Dimensions: 9'8x9
Bathroom
- Level: First
Kitchen
- Level: First
- Dimensions: 15'9x13
Living room
- Level: First
- Dimensions: 19'11x13
Heating
- Forced Air, Natural Gas
Cooling
- Central Air
Appliances
- Included: Dryer, Gas Water Heater, Range, Refrigerator, Range Hood, Washer
Features
- Flooring: Laminate, Vinyl
- Basement: None
- Attic: None
- Has fireplace: No
- Fireplace features: None
Interior area
- Total structure area: 924
- Total interior livable area: 924 sqft
- Finished area above ground: 924
- Finished area below ground: 0
Property
Parking
- Total spaces: 2
- Parking features: Detached, Garage, Two Car Garage
- Garage spaces: 2
Features
- Levels: One
- Stories: 1
- Patio & porch: Covered, Deck
- Exterior features: Deck, Skirting
- Frontage length: 0,0
Lot
- Size: 2.18 Acres
- Features: Wooded, Wetlands
Details
- Parcel number: PE1035
- Zoning description: General Use
Construction
Type & style
- Home type: MobileManufactured
- Architectural style: One Story
- Property subtype: Manufactured Home, Single Family Residence
Materials
- Manufactured, Metal Siding
- Foundation: Skirt
- Roof: Composition,Shingle
Utilities & green energy
- Electric: Circuit Breakers
- Sewer: Conventional Sewer
- Water: Drilled Well, Public
- Utilities for property: Cable Available
Community & neighborhood
Community
- Community features: Shopping
Location
- Region: Rhinelander
Other
Other facts
- Ownership: Fee Simple
Price history
| Date | Event | Price |
|---|---|---|
| 8/21/2025 | Sold | $146,700-7.7%$159/sqft |
Source: | ||
| 6/3/2025 | Pending sale | $159,000$172/sqft |
Source: | ||
| 6/3/2025 | Contingent | $159,000$172/sqft |
Source: | ||
| 5/30/2025 | Listed for sale | $159,000$172/sqft |
Source: | ||
| 5/21/2025 | Contingent | $159,000$172/sqft |
Source: | ||
Public tax history
| Year | Property taxes | Tax assessment |
|---|---|---|
| 2024 | $907 +2.5% | $75,700 |
| 2023 | $884 +52.1% | $75,700 +3.4% |
| 2022 | $582 -45.8% | $73,200 |
Find assessor info on the county website
Neighborhood: 54501
Nearby schools
GreatSchools rating
- 4/10Pelican Elementary SchoolGrades: PK-5Distance: 0.5 mi
- 5/10James Williams Middle SchoolGrades: 6-8Distance: 2.4 mi
- 6/10Rhinelander High SchoolGrades: 9-12Distance: 2.5 mi
Schools provided by the listing agent
- Elementary: ON Pelican
- Middle: ON J. Williams
- High: ON Rhinelander
Source: GNMLS. This data may not be complete. We recommend contacting the local school district to confirm school assignments for this home.

