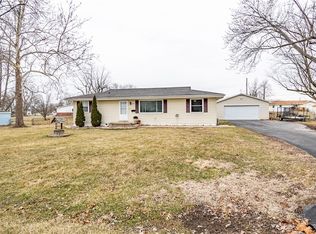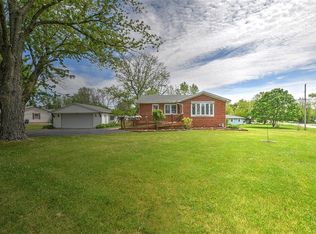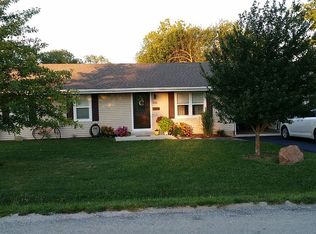Sold for $180,000
$180,000
3185 S Wheatland Rd, Decatur, IL 62521
4beds
1,600sqft
Single Family Residence
Built in 1958
0.46 Acres Lot
$18,600 Zestimate®
$113/sqft
$1,818 Estimated rent
Home value
$18,600
$16,000 - $22,000
$1,818/mo
Zestimate® history
Loading...
Owner options
Explore your selling options
What's special
NEW LISTING in the MOUNT ZION SCHOOL DISTRICT. This remodeled ranch home sits on a large corner lot with a one car attached garage and a separate 1 1/2 car garage with space for another car and a workspace. Enjoy the open concept design, perfect for the entertainer or the large family! The kitchen offers QUARTZ COUNTERTOPS AND NEW CABINETRY AND FLOORING! There's 4 bedrooms here, including a master with the second bath! All new flooring and fresh paint. All you need to do is move in!
Zillow last checked: 8 hours ago
Listing updated: September 03, 2025 at 12:18pm
Listed by:
Michael Sexton 217-875-0555,
Brinkoetter REALTORS®
Bought with:
Non Member, #N/A
Central Illinois Board of REALTORS
Source: CIBR,MLS#: 6252018 Originating MLS: Central Illinois Board Of REALTORS
Originating MLS: Central Illinois Board Of REALTORS
Facts & features
Interior
Bedrooms & bathrooms
- Bedrooms: 4
- Bathrooms: 2
- Full bathrooms: 2
Primary bedroom
- Description: Flooring: Carpet
- Level: Main
- Dimensions: 15 x 12
Bedroom
- Description: Flooring: Carpet
- Level: Main
- Dimensions: 12 x 11
Bedroom
- Description: Flooring: Carpet
- Level: Main
- Dimensions: 11 x 11
Bedroom
- Description: Flooring: Carpet
- Level: Main
- Dimensions: 11 x 11
Family room
- Description: Flooring: Vinyl
- Level: Main
- Dimensions: 20 x 15
Other
- Features: Tub Shower
- Level: Main
Other
- Features: Tub Shower
- Level: Main
Kitchen
- Description: Flooring: Vinyl
- Level: Main
- Dimensions: 18 x 12
Living room
- Description: Flooring: Carpet
- Level: Main
- Dimensions: 18 x 14
Heating
- Forced Air, Gas
Cooling
- Central Air
Appliances
- Included: Gas Water Heater, None
- Laundry: Main Level
Features
- Breakfast Area, Bath in Primary Bedroom, Main Level Primary, Pantry, Workshop
- Windows: Replacement Windows
- Basement: Crawl Space
- Has fireplace: No
Interior area
- Total structure area: 1,600
- Total interior livable area: 1,600 sqft
- Finished area above ground: 1,600
Property
Parking
- Total spaces: 3.5
- Parking features: Attached, Detached, Garage
- Attached garage spaces: 3.5
Features
- Levels: One
- Stories: 1
- Patio & porch: Deck
- Exterior features: Deck, Workshop
Lot
- Size: 0.46 Acres
Details
- Additional structures: Outbuilding
- Parcel number: 171236176012
- Zoning: R-1
- Special conditions: None
Construction
Type & style
- Home type: SingleFamily
- Architectural style: Ranch
- Property subtype: Single Family Residence
Materials
- Vinyl Siding
- Foundation: Crawlspace
- Roof: Shingle
Condition
- Year built: 1958
Utilities & green energy
- Sewer: Septic Tank
- Water: Public
Community & neighborhood
Location
- Region: Decatur
- Subdivision: Lakeland Heights
Other
Other facts
- Road surface type: Concrete
Price history
| Date | Event | Price |
|---|---|---|
| 9/2/2025 | Sold | $180,000-10%$113/sqft |
Source: | ||
| 8/23/2025 | Listed for sale | $199,900$125/sqft |
Source: | ||
| 7/28/2025 | Pending sale | $199,900$125/sqft |
Source: | ||
| 7/8/2025 | Contingent | $199,900$125/sqft |
Source: | ||
| 6/28/2025 | Price change | $199,900-4.8%$125/sqft |
Source: | ||
Public tax history
| Year | Property taxes | Tax assessment |
|---|---|---|
| 2024 | $583 -4% | $48,980 +18.7% |
| 2023 | $608 +0% | $41,253 +4.8% |
| 2022 | $607 -0.2% | $39,356 +5.1% |
Find assessor info on the county website
Neighborhood: 62521
Nearby schools
GreatSchools rating
- NAMcgaughey Elementary SchoolGrades: PK-2Distance: 2.5 mi
- 4/10Mt Zion Jr High SchoolGrades: 7-8Distance: 3.6 mi
- 9/10Mt Zion High SchoolGrades: 9-12Distance: 3.4 mi
Schools provided by the listing agent
- Elementary: Mt. Zion
- Middle: Mt. Zion
- High: Mt. Zion
- District: Mt Zion Dist 3
Source: CIBR. This data may not be complete. We recommend contacting the local school district to confirm school assignments for this home.
Get pre-qualified for a loan
At Zillow Home Loans, we can pre-qualify you in as little as 5 minutes with no impact to your credit score.An equal housing lender. NMLS #10287.


