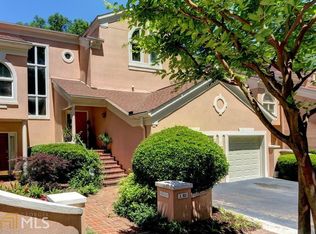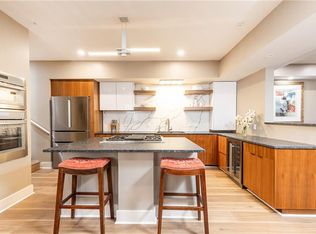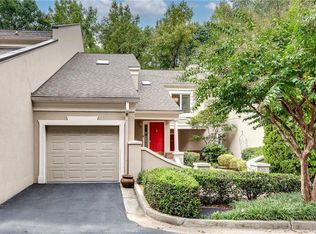Open your door to light-filled, freshly painted living in true Vinings. Enjoy the spacious living room w/ fireplace, separate DR, cabinet-filled kitchen w/ breakfast room overlooking side courtyard, a huge master BR w/ renovated master bath, large 2nd BR, & 2nd BA. THIS PRICE INCLUDES A 2nd FULL GARAGE. Glass door flanked by floor ceiling windows, opens to deck overlooking wooded buffer. Hardwood floors in living areas. Refrigerator, W/D, and screens remain. Do not use Showing Time. Let Rosemary know when you want to show bc of alarm. Easy access after that!
This property is off market, which means it's not currently listed for sale or rent on Zillow. This may be different from what's available on other websites or public sources.


