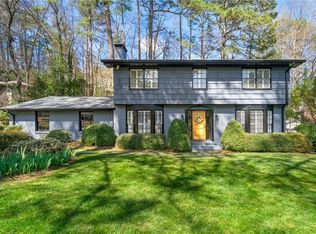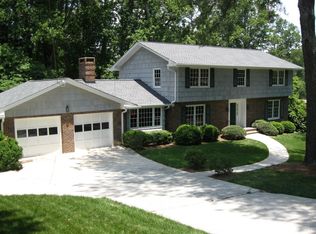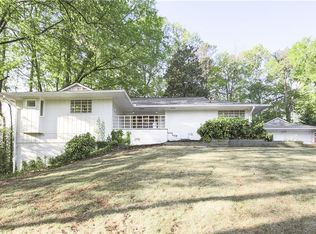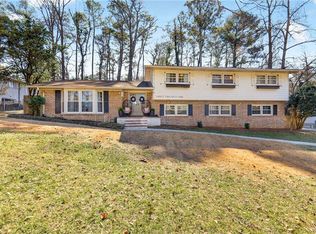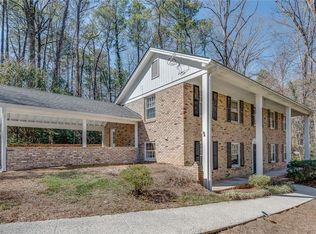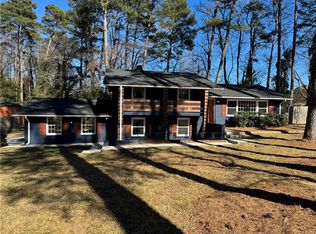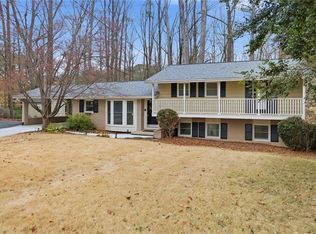There is nothing ordinary about this custom-built home, where timeless elegance meets modern comfort. A grand round entry foyer, reminiscent of a Florentine castle, sets the stage for the dramatic vaulted great room, seamlessly flowing into the dining area, kitchen, and terrace-level rec/media room. Designed for both entertaining and everyday living, the open-concept layout offers generous space and architectural charm. The main level features three spacious bedrooms and two beautifully updated bathrooms, while the terrace level boasts a versatile rec/media room with a full bar, an additional bedroom, powder bath, and a dedicated laundry room. Enjoy multiple outdoor living spaces, including a screened porch, deck, and patio, perfect for relaxation. Conveniently located within walking or biking distance to Leslie Beach Club (swim & tennis) and just minutes from Emory University, this home is a rare blend of character, comfort, and convenience. No HOA.
Active
$599,000
3186 Sugarplum Rd, Atlanta, GA 30345
4beds
2,770sqft
Est.:
Single Family Residence, Residential
Built in 1969
0.4 Acres Lot
$597,400 Zestimate®
$216/sqft
$-- HOA
What's special
- 143 days |
- 2,070 |
- 112 |
Zillow last checked:
Listing updated:
Listing Provided by:
CHRISTIANE ZEH,
Harry Norman Realtors 770-394-2131
Source: FMLS GA,MLS#: 7656941
Tour with a local agent
Facts & features
Interior
Bedrooms & bathrooms
- Bedrooms: 4
- Bathrooms: 3
- Full bathrooms: 3
- Main level bathrooms: 2
- Main level bedrooms: 3
Rooms
- Room types: Bonus Room
Primary bedroom
- Features: Oversized Master, Roommate Floor Plan
- Level: Oversized Master, Roommate Floor Plan
Bedroom
- Features: Oversized Master, Roommate Floor Plan
Primary bathroom
- Features: Double Vanity, Separate Tub/Shower
Dining room
- Features: Open Concept, Seats 12+
Kitchen
- Features: Cabinets White, Kitchen Island, Solid Surface Counters
Heating
- Central, Natural Gas
Cooling
- Ceiling Fan(s), Central Air, Electric
Appliances
- Included: Dishwasher, Gas Cooktop, Gas Oven, Gas Water Heater
- Laundry: Laundry Closet, Laundry Room, Other
Features
- High Ceilings
- Flooring: Hardwood, Luxury Vinyl
- Windows: Double Pane Windows
- Basement: Daylight
- Number of fireplaces: 2
- Fireplace features: Factory Built, Family Room, Gas Log
- Common walls with other units/homes: No Common Walls
Interior area
- Total structure area: 2,770
- Total interior livable area: 2,770 sqft
- Finished area above ground: 2,770
- Finished area below ground: 0
Video & virtual tour
Property
Parking
- Total spaces: 2
- Parking features: Attached, Garage
- Attached garage spaces: 2
Accessibility
- Accessibility features: None
Features
- Levels: Two
- Stories: 2
- Patio & porch: Patio, Glass Enclosed, Enclosed, Rear Porch
- Exterior features: Other
- Pool features: None
- Spa features: None
- Fencing: None
- Has view: Yes
- View description: Other
- Waterfront features: None
- Body of water: None
Lot
- Size: 0.4 Acres
- Features: Front Yard, Level, Private
Details
- Additional structures: Other
- Parcel number: 18 249 01 022
- Other equipment: None
- Horse amenities: None
Construction
Type & style
- Home type: SingleFamily
- Architectural style: Colonial,Contemporary
- Property subtype: Single Family Residence, Residential
Materials
- Brick 3 Sides, Cement Siding, Brick
- Foundation: Block
- Roof: Composition
Condition
- Resale
- New construction: No
- Year built: 1969
Utilities & green energy
- Electric: 220 Volts
- Sewer: Public Sewer
- Water: Public
- Utilities for property: Cable Available, Electricity Available, Natural Gas Available, Phone Available, Sewer Available, Underground Utilities, Water Available
Green energy
- Energy efficient items: None
- Energy generation: None
Community & HOA
Community
- Features: Swim Team, Tennis Court(s), Pool
- Security: Smoke Detector(s)
- Subdivision: North Hampton
HOA
- Has HOA: No
Location
- Region: Atlanta
Financial & listing details
- Price per square foot: $216/sqft
- Tax assessed value: $487,200
- Annual tax amount: $4,200
- Date on market: 9/29/2025
- Cumulative days on market: 310 days
- Listing terms: Cash,Conventional
- Electric utility on property: Yes
- Road surface type: Asphalt
Estimated market value
$597,400
$568,000 - $627,000
$3,217/mo
Price history
Price history
| Date | Event | Price |
|---|---|---|
| 2/10/2026 | Listed for sale | $599,000$216/sqft |
Source: | ||
| 2/1/2026 | Pending sale | $599,000$216/sqft |
Source: | ||
| 9/26/2025 | Price change | $599,000-6.4%$216/sqft |
Source: | ||
| 4/24/2025 | Price change | $639,900-5.2%$231/sqft |
Source: | ||
| 4/2/2025 | Listed for sale | $675,000+70.9%$244/sqft |
Source: | ||
| 8/3/2017 | Sold | $395,000-7.1%$143/sqft |
Source: | ||
| 6/27/2017 | Pending sale | $425,000$153/sqft |
Source: REALTY ASSOCIATES OF ATLANTA LLC #5843634 Report a problem | ||
| 5/4/2017 | Listed for sale | $425,000$153/sqft |
Source: REALTY ASSOCIATES OF ATLANTA LLC #5843634 Report a problem | ||
Public tax history
Public tax history
| Year | Property taxes | Tax assessment |
|---|---|---|
| 2025 | $5,811 +4.1% | $194,880 +11.2% |
| 2024 | $5,582 +20.3% | $175,320 +9.3% |
| 2023 | $4,640 -2.3% | $160,400 +14.9% |
| 2022 | $4,749 -7.2% | $139,560 -10.3% |
| 2021 | $5,118 +8.9% | $155,560 +13.1% |
| 2020 | $4,698 -2.5% | $137,520 -4.9% |
| 2019 | $4,817 -25.2% | $144,640 +4.5% |
| 2018 | $6,441 +253.7% | $138,360 +2.8% |
| 2017 | $1,821 +5% | $134,560 -2.5% |
| 2016 | $1,734 | $138,080 -0.1% |
| 2014 | $1,734 | $138,200 +35.8% |
| 2013 | -- | $101,800 |
| 2012 | -- | $101,800 -21.3% |
| 2011 | -- | $129,360 -9% |
| 2010 | $1,434 | $142,200 |
| 2009 | $1,434 +10% | $142,200 |
| 2008 | $1,303 -5% | $142,200 |
| 2007 | $1,371 | $142,200 |
| 2006 | $1,371 +13.2% | $142,200 +5.6% |
| 2005 | $1,211 +13.3% | $134,680 +7.7% |
| 2004 | $1,069 +19% | $125,080 +12.1% |
| 2003 | $899 -66.1% | $111,560 |
| 2002 | $2,648 +14.5% | $111,560 |
| 2001 | $2,313 | $111,560 |
Find assessor info on the county website
BuyAbility℠ payment
Est. payment
$3,260/mo
Principal & interest
$2771
Property taxes
$489
Climate risks
Neighborhood: 30345
Nearby schools
GreatSchools rating
- 4/10Henderson Mill Elementary SchoolGrades: PK-5Distance: 0.4 mi
- 5/10Henderson Middle SchoolGrades: 6-8Distance: 0.4 mi
- 7/10Lakeside High SchoolGrades: 9-12Distance: 1.9 mi
Schools provided by the listing agent
- Elementary: Henderson Mill
- Middle: Henderson - Dekalb
- High: Lakeside - Dekalb
Source: FMLS GA. This data may not be complete. We recommend contacting the local school district to confirm school assignments for this home.
Local experts in 30345
- Loading
- Loading
