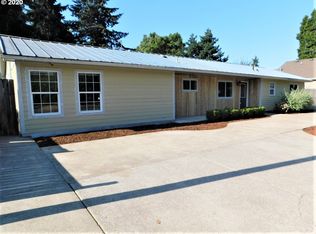Sold
$325,000
3186 Willakenzie Rd, Eugene, OR 97401
1beds
572sqft
Residential, Single Family Residence
Built in 1950
6,098.4 Square Feet Lot
$323,400 Zestimate®
$568/sqft
$1,440 Estimated rent
Home value
$323,400
$298,000 - $353,000
$1,440/mo
Zestimate® history
Loading...
Owner options
Explore your selling options
What's special
Charming 1950s Home with Modern Upgrades and a Huge Private Yard!Welcome to 3186 Willakenzie Road – a delightful 1-bedroom, 1-bathroom single-family home in the heart of Eugene. Brimming with classic 1950s character, this home features beautiful hardwood floors, a spacious open layout, and large picture windows that flood the interior with natural light.Enjoy cooking in the oversized kitchen with ample counter space and all appliances included. Convenient indoor laundry with washer and dryer included and plenty of storage add to the functionality of this cozy retreat.Recent updates include a brand-new roof and fresh exterior paint, offering peace of mind for years to come. Step outside to a huge, private backyard with a deck perfect for entertaining or relaxing, plus RV parking, tool shed and a 1-car carport.Located close to schools, parks, and popular restaurants, this well-maintained home offers comfort, charm, and convenience.Don’t miss this rare gem in a fantastic location – schedule your showing today!
Zillow last checked: 8 hours ago
Listing updated: August 26, 2025 at 01:36am
Listed by:
Stephanie Coats 541-554-9435,
Keller Williams Realty Eugene and Springfield
Bought with:
Jeremy Parmenter, 200606399
TLC Realty
Source: RMLS (OR),MLS#: 654923540
Facts & features
Interior
Bedrooms & bathrooms
- Bedrooms: 1
- Bathrooms: 1
- Full bathrooms: 1
- Main level bathrooms: 1
Primary bedroom
- Features: Ceiling Fan, Hardwood Floors, Closet
- Level: Main
- Area: 120
- Dimensions: 12 x 10
Kitchen
- Features: Dishwasher, Exterior Entry, Free Standing Range, Free Standing Refrigerator
- Level: Main
- Area: 133
- Width: 7
Living room
- Features: Hardwood Floors
- Level: Main
- Area: 168
- Dimensions: 14 x 12
Heating
- Baseboard
Appliances
- Included: Dishwasher, Free-Standing Range, Free-Standing Refrigerator, Washer/Dryer, Electric Water Heater
Features
- Ceiling Fan(s), High Speed Internet, Closet
- Flooring: Wood, Hardwood
- Basement: Crawl Space
Interior area
- Total structure area: 572
- Total interior livable area: 572 sqft
Property
Parking
- Total spaces: 1
- Parking features: Carport, Covered, RV Access/Parking, Detached
- Garage spaces: 1
- Has carport: Yes
Accessibility
- Accessibility features: One Level, Accessibility
Features
- Levels: One
- Stories: 1
- Patio & porch: Deck
- Exterior features: Yard, Exterior Entry
- Fencing: Fenced
- Has view: Yes
- View description: Mountain(s), Trees/Woods
Lot
- Size: 6,098 sqft
- Dimensions: 70 x 79
- Features: Level, Private, SqFt 5000 to 6999
Details
- Additional structures: RVParking, ToolShed
- Parcel number: 1424157
- Zoning: R-1
Construction
Type & style
- Home type: SingleFamily
- Architectural style: Cottage
- Property subtype: Residential, Single Family Residence
Materials
- Lap Siding, Wood Siding
- Foundation: Concrete Perimeter
- Roof: Composition
Condition
- Resale
- New construction: No
- Year built: 1950
Utilities & green energy
- Sewer: Public Sewer
- Water: Public
- Utilities for property: Cable Connected
Community & neighborhood
Location
- Region: Eugene
- Subdivision: Ferry St Bridge
Other
Other facts
- Listing terms: Cash,Conventional,FHA,VA Loan
- Road surface type: Paved
Price history
| Date | Event | Price |
|---|---|---|
| 8/22/2025 | Sold | $325,000$568/sqft |
Source: | ||
| 7/27/2025 | Pending sale | $325,000$568/sqft |
Source: | ||
| 7/11/2025 | Listed for sale | $325,000$568/sqft |
Source: | ||
| 11/27/2018 | Listing removed | $995$2/sqft |
Source: R&R Properties of Eugene Report a problem | ||
| 11/20/2018 | Listed for rent | $995+28.4%$2/sqft |
Source: R&R Properties of Eugene Report a problem | ||
Public tax history
| Year | Property taxes | Tax assessment |
|---|---|---|
| 2025 | $2,240 +1.3% | $114,979 +3% |
| 2024 | $2,212 +2.6% | $111,631 +3% |
| 2023 | $2,156 +4% | $108,380 +3% |
Find assessor info on the county website
Neighborhood: Harlow
Nearby schools
GreatSchools rating
- 7/10Holt Elementary SchoolGrades: K-5Distance: 0.8 mi
- 3/10Monroe Middle SchoolGrades: 6-8Distance: 0.5 mi
- 6/10Sheldon High SchoolGrades: 9-12Distance: 0.8 mi
Schools provided by the listing agent
- Elementary: Bertha Holt
- Middle: Monroe
- High: Sheldon
Source: RMLS (OR). This data may not be complete. We recommend contacting the local school district to confirm school assignments for this home.
Get pre-qualified for a loan
At Zillow Home Loans, we can pre-qualify you in as little as 5 minutes with no impact to your credit score.An equal housing lender. NMLS #10287.
Sell for more on Zillow
Get a Zillow Showcase℠ listing at no additional cost and you could sell for .
$323,400
2% more+$6,468
With Zillow Showcase(estimated)$329,868
