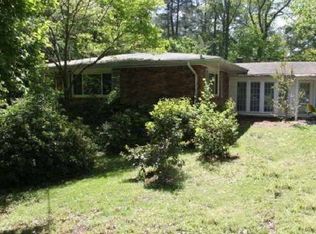Charming ranch on cul-de-sac in Laurel Ridge Elementary! Completely renovated in 2016--new kitchen, baths, plumbing, HVAC, etc. Roof replaced a year ago. Kitchen features shaker cabinets, stainless appliances, granite countertops & beamed ceiling. Living RM open to dining/kitchen. Master suite w/ large mstr BA w/ frameless walk-in shower. Beautiful, refinished hardwoods. Laundry upstairs & basement. Partially finished basement w/ 3 additional unfinished rooms great for storage! Newer deck & private backyard. Great location w/ easy access to 285, downtown, etc. Lindmoor Woods pool/tennis membership optional!
This property is off market, which means it's not currently listed for sale or rent on Zillow. This may be different from what's available on other websites or public sources.
