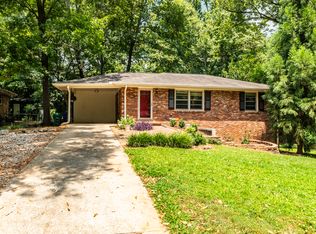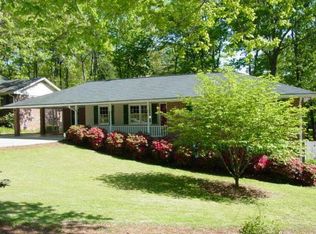Updated 3BD/2BA in the desirable Lindmoor Woods/Laurel Ridge ES district. Four-sided brick ranch with energy efficient windows; gleaming hardwood floors; updated kitchen features granite and new SS appliances, sep laundry/mud room; huge family room with gas FP; new systems include roof, gutters, HVAC, whole house fan, and hot water heater. Fresh paint inside and out, Private fenced yard incl beautiful terraced garden w/ waterfall and pond, fire pit, and landscape lighting and, huge entertaining deck. Walk out basement Walk to community playground and optional swim/tennis.
This property is off market, which means it's not currently listed for sale or rent on Zillow. This may be different from what's available on other websites or public sources.

