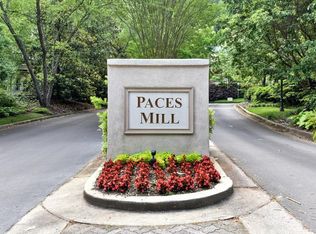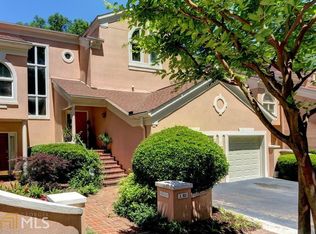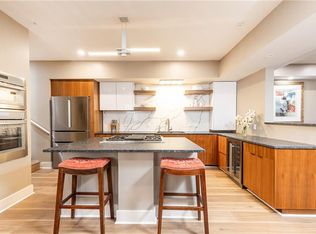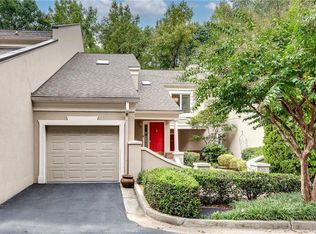Sold for $570,000
Street View
$570,000
3188 Paces Mill Rd SE, Atlanta, GA 30339
3beds
3baths
3,100sqft
Condo
Built in 1985
-- sqft lot
$555,400 Zestimate®
$184/sqft
$3,690 Estimated rent
Home value
$555,400
$528,000 - $583,000
$3,690/mo
Zestimate® history
Loading...
Owner options
Explore your selling options
What's special
3188 Paces Mill Rd SE, Atlanta, GA 30339 is a condo home that contains 3,100 sq ft and was built in 1985. It contains 3 bedrooms and 3.5 bathrooms. This home last sold for $570,000 in October 2025.
The Zestimate for this house is $555,400. The Rent Zestimate for this home is $3,690/mo.
Facts & features
Interior
Bedrooms & bathrooms
- Bedrooms: 3
- Bathrooms: 3.5
Heating
- Other
Cooling
- Central
Features
- Has fireplace: Yes
Interior area
- Total interior livable area: 3,100 sqft
Property
Parking
- Parking features: Garage - Attached
Features
- Exterior features: Stucco
Details
- Parcel number: 17097601720
Construction
Type & style
- Home type: Condo
Materials
- Other
Condition
- Year built: 1985
Community & neighborhood
Location
- Region: Atlanta
HOA & financial
HOA
- Has HOA: Yes
- HOA fee: $450 monthly
Price history
| Date | Event | Price |
|---|---|---|
| 10/6/2025 | Sold | $570,000$184/sqft |
Source: Public Record Report a problem | ||
| 6/24/2025 | Listed for sale | $570,000$184/sqft |
Source: | ||
| 6/20/2025 | Pending sale | $570,000$184/sqft |
Source: | ||
| 5/3/2025 | Listed for sale | $570,000$184/sqft |
Source: | ||
| 4/23/2025 | Pending sale | $570,000$184/sqft |
Source: | ||
Public tax history
| Year | Property taxes | Tax assessment |
|---|---|---|
| 2024 | $1,491 +23.9% | $221,908 +14% |
| 2023 | $1,203 -14.6% | $194,676 |
| 2022 | $1,409 +6.7% | $194,676 +17.8% |
Find assessor info on the county website
Neighborhood: 30339
Nearby schools
GreatSchools rating
- 7/10Teasley Elementary SchoolGrades: PK-5Distance: 1.6 mi
- 6/10Campbell Middle SchoolGrades: 6-8Distance: 2.3 mi
- 7/10Campbell High SchoolGrades: 9-12Distance: 4 mi
Get a cash offer in 3 minutes
Find out how much your home could sell for in as little as 3 minutes with a no-obligation cash offer.
Estimated market value$555,400
Get a cash offer in 3 minutes
Find out how much your home could sell for in as little as 3 minutes with a no-obligation cash offer.
Estimated market value
$555,400



