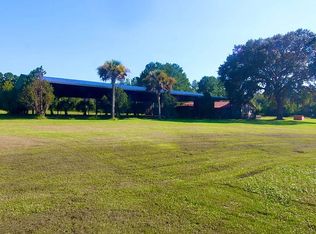Closed
$1,820,000
3189 Edenvale Rd, Johns Island, SC 29455
4beds
3,521sqft
Single Family Residence
Built in 1968
35.47 Acres Lot
$1,874,200 Zestimate®
$517/sqft
$5,221 Estimated rent
Home value
$1,874,200
$1.74M - $2.01M
$5,221/mo
Zestimate® history
Loading...
Owner options
Explore your selling options
What's special
Welcome to Eden, a serene 35-acre sanctuary on Johns Island, Charleston. This estate blends nature's beauty with modern comforts. A winding driveway leads you to a lush landscape with an indoor pool, tennis courts, and renovated stables with plumbing and electricity--perfect for modern living.Inside, Eden offers cozy spaces, including a den with a fireplace and a master suite with pool access. Each room flows effortlessly, making it ideal for both quiet moments and lively gatherings. Surrounded by mature trees and vibrant gardens, Eden is ready for a new chapter.This piece of property is situated just 10 minutes from the Charleston Executive Airport, and approximately 35 minutes from the Charleston International Airport, Kiawah Island, Folly Beach, and Downtown Charleston. Current Property Features: Single family owned estate for the past 30 years. 2 property entrances, In-ground Gunite Covered Pool, Covered Tennis Courts, 4 Car garage, electric and plumbed stables, exquisite millwork, marble & slate finishes, a gourmet chef's kitchen, 8-10 ft ceilings, solid wood interior & exterior door, 3 Berkley Electric Hubs on Site, X-Flood Zone. With 3189 Edenvale Rd, the possibilities are only limited by your imagination. For more in depth financials and questions, please reach out.
Zillow last checked: 8 hours ago
Listing updated: May 01, 2025 at 10:43am
Listed by:
RE/MAX Southern Shores
Bought with:
Carolina One Real Estate
Source: CTMLS,MLS#: 24007460
Facts & features
Interior
Bedrooms & bathrooms
- Bedrooms: 4
- Bathrooms: 3
- Full bathrooms: 3
Heating
- Electric, Heat Pump
Cooling
- Central Air
Appliances
- Laundry: Laundry Room
Features
- Ceiling - Smooth, High Ceilings, Ceiling Fan(s), Eat-in Kitchen, Formal Living, Entrance Foyer
- Flooring: Marble, Parquet, Slate, Wood
- Number of fireplaces: 1
- Fireplace features: Den, One, Wood Burning
Interior area
- Total structure area: 3,521
- Total interior livable area: 3,521 sqft
Property
Parking
- Total spaces: 4
- Parking features: Garage, Attached, Garage Door Opener
- Attached garage spaces: 4
Features
- Levels: One
- Stories: 1
- Entry location: Ground Level
- Patio & porch: Covered, Front Porch
- Exterior features: Rain Gutters
- Has private pool: Yes
- Pool features: In Ground, Indoor
Lot
- Size: 35.47 Acres
- Features: 10+ Acres, Interior Lot, Level, On Tennis Court, Wooded
Details
- Additional structures: Gazebo, Workshop
- Parcel number: 2570000081
- Special conditions: Handy Man Special
- Horses can be raised: Yes
Construction
Type & style
- Home type: SingleFamily
- Architectural style: Ranch
- Property subtype: Single Family Residence
Materials
- Brick Veneer
- Foundation: Crawl Space
- Roof: Asphalt
Condition
- New construction: No
- Year built: 1968
Utilities & green energy
- Sewer: Septic Tank
- Water: Public
- Utilities for property: Berkeley Elect Co-Op
Community & neighborhood
Community
- Community features: Gated, Horses OK, Laundry, Pool, RV Parking, Storage, Tennis Court(s), Walk/Jog Trails
Location
- Region: Johns Island
- Subdivision: None
Other
Other facts
- Listing terms: Cash,Conventional
Price history
| Date | Event | Price |
|---|---|---|
| 12/3/2024 | Sold | $1,820,000-9%$517/sqft |
Source: | ||
| 10/25/2024 | Contingent | $2,000,500$568/sqft |
Source: | ||
| 8/15/2024 | Price change | $2,000,500-9.1%$568/sqft |
Source: | ||
| 7/11/2024 | Price change | $2,200,000-4.3%$625/sqft |
Source: | ||
| 3/25/2024 | Listed for sale | $2,300,000+0.2%$653/sqft |
Source: | ||
Public tax history
| Year | Property taxes | Tax assessment |
|---|---|---|
| 2024 | $1,372 +3.2% | $12,710 |
| 2023 | $1,329 +3.6% | $12,710 |
| 2022 | $1,283 -8.9% | $12,710 -2% |
Find assessor info on the county website
Neighborhood: 29455
Nearby schools
GreatSchools rating
- 8/10Mt. Zion Elementary SchoolGrades: PK-5Distance: 1.8 mi
- 7/10Haut Gap Middle SchoolGrades: 6-8Distance: 2.5 mi
- 2/10St. Johns High SchoolGrades: 9-12Distance: 3.1 mi
Schools provided by the listing agent
- Elementary: Mt. Zion
- Middle: Haut Gap
- High: St. Johns
Source: CTMLS. This data may not be complete. We recommend contacting the local school district to confirm school assignments for this home.
Get a cash offer in 3 minutes
Find out how much your home could sell for in as little as 3 minutes with a no-obligation cash offer.
Estimated market value$1,874,200
Get a cash offer in 3 minutes
Find out how much your home could sell for in as little as 3 minutes with a no-obligation cash offer.
Estimated market value
$1,874,200
