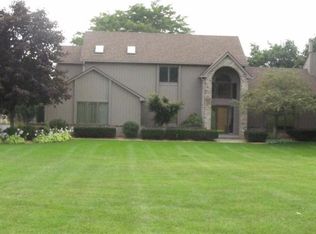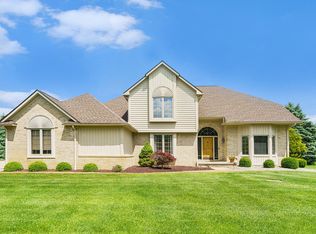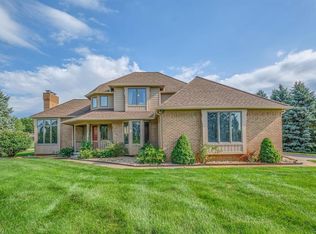Sold
$775,000
3189 Textile Rd, Saline, MI 48176
4beds
3,800sqft
Single Family Residence
Built in 1987
1.24 Acres Lot
$786,400 Zestimate®
$204/sqft
$3,430 Estimated rent
Home value
$786,400
$708,000 - $881,000
$3,430/mo
Zestimate® history
Loading...
Owner options
Explore your selling options
What's special
Nestled on a serene, one-acre lot, this beautifully remodeled ranch offers the perfect blend of comfort and elegance. The open-concept design seamlessly connects the gourmet kitchen, featuring a spacious centered around a cozy natural gas fireplace. A dedicated office nook provides an ideal space for work or study. The luxurious master suite boasts a spa-like bathroom with a soaking tub, ceramic-tiled shower, and dual vanities. The fully finished basement extends the living space with a second full kitchen, recreation room, full bath, and a fourth bedroom—perfect for guests or multi-generational living. Step outside to your private backyard oasis, complete with an in-ground swimming pool surrounded by a beautifully landscaped patio—ideal for summer relaxation and entertaining. The expansive yard offers ample space for outdoor activities and gardening. Conveniently located near Ann Arbor, major expressways, and shopping centers, this home is within the highly acclaimed Saline School District. Experience the perfect combination of privacy, luxury, and accessibility.
Zillow last checked: 8 hours ago
Listing updated: August 07, 2025 at 02:05pm
Listed by:
Debra Leutheuser 734-323-7067,
Howard Hanna Real Estate,
Amy Boies 734-277-2725,
Howard Hanna Real Estate
Bought with:
Gloria Pearson, 6501322395
Key Realty One LLC
Source: MichRIC,MLS#: 25030873
Facts & features
Interior
Bedrooms & bathrooms
- Bedrooms: 4
- Bathrooms: 4
- Full bathrooms: 3
- 1/2 bathrooms: 1
- Main level bedrooms: 3
Primary bedroom
- Level: Main
- Area: 208
- Dimensions: 13.00 x 16.00
Bedroom 2
- Level: Main
- Area: 130
- Dimensions: 10.00 x 13.00
Bedroom 3
- Level: Main
- Area: 120
- Dimensions: 10.00 x 12.00
Bedroom 4
- Level: Lower
Primary bathroom
- Area: 220
- Dimensions: 20.00 x 11.00
Bathroom 2
- Area: 48
- Dimensions: 8.00 x 6.00
Bathroom 3
- Level: Lower
- Area: 80
- Dimensions: 10.00 x 8.00
Family room
- Level: Lower
Laundry
- Level: Main
- Area: 48
- Dimensions: 6.00 x 8.00
Living room
- Level: Main
- Area: 210
- Dimensions: 15.00 x 14.00
Office
- Level: Main
Heating
- Forced Air
Cooling
- Central Air
Appliances
- Included: Humidifier, Iron Water FIlter, Bar Fridge, Dishwasher, Disposal, Dryer, Microwave, Oven, Range, Refrigerator, Washer, Water Softener Owned
- Laundry: Laundry Closet, Laundry Room, Main Level, Washer Hookup
Features
- Ceiling Fan(s), Center Island, Eat-in Kitchen, Pantry
- Flooring: Ceramic Tile, Other, Wood
- Windows: Screens, Insulated Windows, Bay/Bow, Garden Window, Window Treatments
- Basement: Daylight,Full,Walk-Out Access
- Number of fireplaces: 2
- Fireplace features: Family Room, Gas Log, Living Room, Wood Burning
Interior area
- Total structure area: 1,950
- Total interior livable area: 3,800 sqft
- Finished area below ground: 1,850
Property
Parking
- Total spaces: 2.5
- Parking features: Garage Faces Side, Garage Door Opener, Attached
- Garage spaces: 2.5
Features
- Stories: 1
- Exterior features: Other
- Has private pool: Yes
- Pool features: In Ground
- Fencing: Privacy
Lot
- Size: 1.24 Acres
- Dimensions: 150 x 291 x 150 x 291
- Features: Level, Recreational, Shrubs/Hedges
Details
- Parcel number: M1325210007
- Zoning description: R 1
Construction
Type & style
- Home type: SingleFamily
- Architectural style: Ranch
- Property subtype: Single Family Residence
Materials
- Brick, Vinyl Siding
- Roof: Asphalt
Condition
- New construction: No
- Year built: 1987
Utilities & green energy
- Water: Well
- Utilities for property: Cable Available, Natural Gas Connected, Cable Connected
Community & neighborhood
Security
- Security features: Carbon Monoxide Detector(s)
Location
- Region: Saline
- Subdivision: Brookside Estates
Other
Other facts
- Listing terms: Cash,Conventional
- Road surface type: Paved
Price history
| Date | Event | Price |
|---|---|---|
| 8/7/2025 | Sold | $775,000+3.3%$204/sqft |
Source: | ||
| 7/4/2025 | Contingent | $750,000$197/sqft |
Source: | ||
| 6/30/2025 | Listed for sale | $750,000+131.1%$197/sqft |
Source: | ||
| 1/6/2016 | Sold | $324,500-3.1%$85/sqft |
Source: Public Record Report a problem | ||
| 12/8/2015 | Pending sale | $335,000$88/sqft |
Source: The Charles Reinhart Company #3234799 Report a problem | ||
Public tax history
| Year | Property taxes | Tax assessment |
|---|---|---|
| 2025 | $6,293 | $257,500 +16.8% |
| 2024 | -- | $220,400 +7.8% |
| 2023 | -- | $204,400 +10.1% |
Find assessor info on the county website
Neighborhood: 48176
Nearby schools
GreatSchools rating
- 8/10Heritage SchoolGrades: 4-5Distance: 1.1 mi
- 8/10Saline Middle SchoolGrades: 6-8Distance: 1.4 mi
- 9/10Saline High SchoolGrades: 9-12Distance: 2 mi
Schools provided by the listing agent
- Elementary: Woodland Elementary School
- Middle: Saline Middle School
- High: Saline High School
Source: MichRIC. This data may not be complete. We recommend contacting the local school district to confirm school assignments for this home.
Get a cash offer in 3 minutes
Find out how much your home could sell for in as little as 3 minutes with a no-obligation cash offer.
Estimated market value$786,400
Get a cash offer in 3 minutes
Find out how much your home could sell for in as little as 3 minutes with a no-obligation cash offer.
Estimated market value
$786,400


