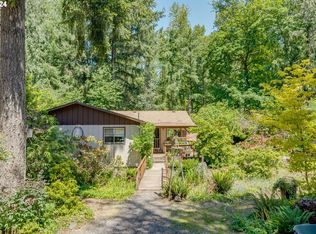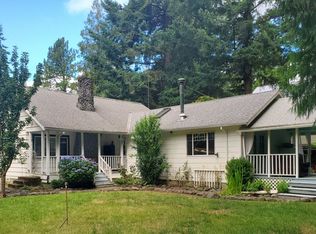Everything is here w/ peace & tranquility on the Molalla River! Bright & open floorplan w/ oversized living spaces, large windows in every room to take in the outdoors. Formal living/dining plus kitchen w/ family room to host everyone! Master wing offers adjacent 10'x13' retreat area w/ deck access to use as home office, craft or simply lounging. Accessibility, river frontage, 30x36 shop wired 220, 1.34 park like acreage, 1 owner home.
This property is off market, which means it's not currently listed for sale or rent on Zillow. This may be different from what's available on other websites or public sources.

