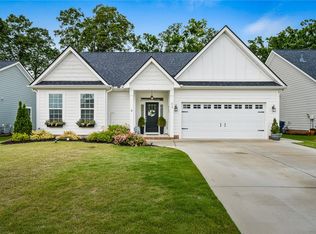If you are in the market for an amazing home in the magnificent Martin's Trail subdivision, you're in the right place! The beautiful "Zoysia Floor Plan" of 319 Bridleton Way is one of the most popular single-level floorplans in the neighborhood and this one is on the market for you! From the front door, you are greeted by a wide and beautiful foyer, with the guest bedrooms off to your left. You will find both bedrooms suitable for guests, an office or man cave, or the rooms your children will grow up in! The guest bathroom has large "Shaker Style" cabinets to compliment the rest of the cabinetry in the home and a beautiful countertop to match. From the foyer you come into the main open part of the floorplan; your living room, kitchen, and dining space! The tall ceilings throughout the space will welcome you and make you want to sit and enjoy a ball game, or make dinner with family, and enjoy the holidays around the dinner table. Off the living room is a screened-in porch with a view of your huge and private backyard, ready for any celebration or party. Back inside, you will find the laundry room and master suite on the side of the living room. A tall tray ceiling with a ceiling fan can be found in your large master bedroom, as well as your master bathroom. The master bathroom contains a double vanity, with the "Shaker Style" cabinets below, a stand-alone bathtub, and a large tile shower. There is a door to your large master closet in the back of your bathroom, with plenty of room for all of your clothes for all seasons. Enjoy your time in this beautiful home, we hope you want to come back soon... Welcome to 319 Bridleton Way!
This property is off market, which means it's not currently listed for sale or rent on Zillow. This may be different from what's available on other websites or public sources.
