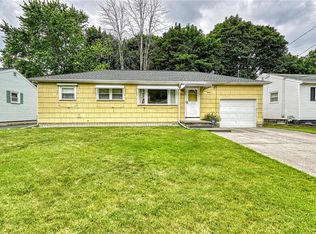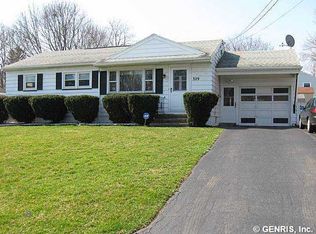Closed
$165,000
319 Clark Ave, Rochester, NY 14609
4beds
1,200sqft
Single Family Residence
Built in 1955
6,098.4 Square Feet Lot
$169,300 Zestimate®
$138/sqft
$2,089 Estimated rent
Home value
$169,300
$157,000 - $181,000
$2,089/mo
Zestimate® history
Loading...
Owner options
Explore your selling options
What's special
BACK ON MARKET, NO FAULT OF THE HOUSE! Welcome to this sought after 4-bedroom, 1-bath ranch located in the desirable East Irondequoit School District. This home offers convenient one-floor living with an updated galley kitchen and low-maintenance vinyl siding. The basement features a partially finished area with durable glass block windows, adding both security and efficiency. Step outside to enjoy the fully fenced backyard—perfect for pets, play, or entertaining. Additional highlights include a carport for covered parking. Newer furnace and Air Conditioning. Water Tank (2024). Basement and attic insulation and ventilation done in April of 2025. Don’t miss the opportunity to make this home your own!
Zillow last checked: 8 hours ago
Listing updated: October 23, 2025 at 05:32am
Listed by:
Ethan Walker 585-944-1186,
Coldwell Banker Custom Realty
Bought with:
Anthony C. Butera, 10491209556
Keller Williams Realty Greater Rochester
Source: NYSAMLSs,MLS#: R1624022 Originating MLS: Rochester
Originating MLS: Rochester
Facts & features
Interior
Bedrooms & bathrooms
- Bedrooms: 4
- Bathrooms: 1
- Full bathrooms: 1
- Main level bathrooms: 1
- Main level bedrooms: 4
Heating
- Gas, Forced Air
Cooling
- Central Air
Appliances
- Included: Dryer, Dishwasher, Exhaust Fan, Electric Water Heater, Gas Oven, Gas Range, Microwave, Refrigerator, Range Hood, Washer
- Laundry: In Basement
Features
- Eat-in Kitchen, Separate/Formal Living Room, Galley Kitchen, Sliding Glass Door(s), Bedroom on Main Level, Main Level Primary, Primary Suite
- Flooring: Carpet, Laminate, Luxury Vinyl, Varies
- Doors: Sliding Doors
- Basement: Full
- Has fireplace: No
Interior area
- Total structure area: 1,200
- Total interior livable area: 1,200 sqft
Property
Parking
- Parking features: Carport
- Has carport: Yes
Accessibility
- Accessibility features: Accessible Bedroom
Features
- Levels: One
- Stories: 1
- Exterior features: Blacktop Driveway, Fully Fenced
- Fencing: Full
Lot
- Size: 6,098 sqft
- Dimensions: 60 x 100
- Features: Near Public Transit, Rectangular, Rectangular Lot, Residential Lot
Details
- Additional structures: Shed(s), Storage
- Parcel number: 2634000923700001031000
- Special conditions: Standard
Construction
Type & style
- Home type: SingleFamily
- Architectural style: Ranch
- Property subtype: Single Family Residence
Materials
- Vinyl Siding, Copper Plumbing
- Foundation: Block
- Roof: Shingle
Condition
- Resale
- Year built: 1955
Utilities & green energy
- Electric: Circuit Breakers
- Sewer: Connected
- Water: Connected, Public
- Utilities for property: High Speed Internet Available, Sewer Connected, Water Connected
Community & neighborhood
Location
- Region: Rochester
- Subdivision: North Goodman Park Sec 02
Other
Other facts
- Listing terms: Cash,Conventional,FHA,VA Loan
Price history
| Date | Event | Price |
|---|---|---|
| 10/22/2025 | Sold | $165,000+17.9%$138/sqft |
Source: | ||
| 9/16/2025 | Pending sale | $139,900$117/sqft |
Source: | ||
| 9/12/2025 | Listed for sale | $139,900$117/sqft |
Source: | ||
| 7/28/2025 | Pending sale | $139,900$117/sqft |
Source: | ||
| 7/20/2025 | Listed for sale | $139,900+82.6%$117/sqft |
Source: | ||
Public tax history
| Year | Property taxes | Tax assessment |
|---|---|---|
| 2024 | -- | $149,000 |
| 2023 | -- | $149,000 +59.7% |
| 2022 | -- | $93,300 |
Find assessor info on the county website
Neighborhood: 14609
Nearby schools
GreatSchools rating
- NAIvan L Green Primary SchoolGrades: PK-2Distance: 0.9 mi
- 5/10East Irondequoit Middle SchoolGrades: 6-8Distance: 1.2 mi
- 6/10Eastridge Senior High SchoolGrades: 9-12Distance: 1.3 mi
Schools provided by the listing agent
- District: East Irondequoit
Source: NYSAMLSs. This data may not be complete. We recommend contacting the local school district to confirm school assignments for this home.

