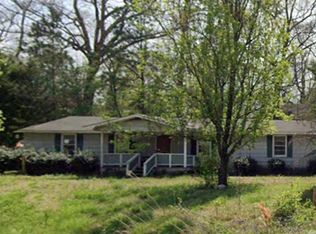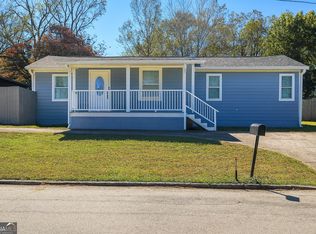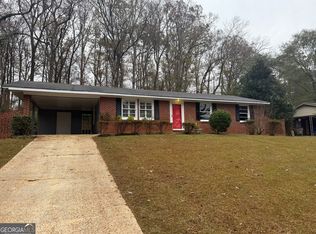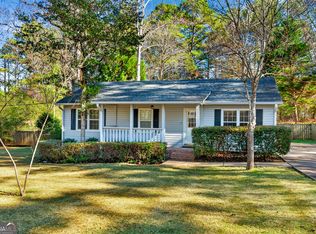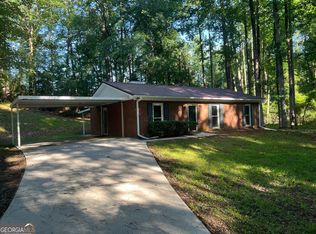COMPLETELY REMODELED IN 2023! Everything in this one is LIKE NEW! No expense was spared during this remodel, Open concept living, All upgraded fixtures, Custom kitchen, Everything two years old: flooring, sheetrock, paint, bathrooms, plumbing, electrical, siding, roof, septic, the list goes on and on! - Upgraded tile shower and double sinks in Main bedroom, even a WALK IN CLOSET - Luxury vinyl in the main living areas - Recessed lighting - Kitchen complete with granite and stainless appliances! - Lovely covered rocking chair front porch! Very private Park-like setting - 2 CAR DETEACHED GARAGE! Garage door just installed - - - Seller will leave the refrigerator! Call your favorite Realtor today!
Active
$239,900
319 Cooley Rd, Lagrange, GA 30241
3beds
1,251sqft
Est.:
Single Family Residence
Built in 1956
0.67 Acres Lot
$237,400 Zestimate®
$192/sqft
$-- HOA
What's special
Open concept livingRecessed lightingAll upgraded fixturesCustom kitchenVery private park-like settingUpgraded tile shower
- 196 days |
- 245 |
- 15 |
Zillow last checked: 8 hours ago
Listing updated: January 07, 2026 at 10:06pm
Listed by:
Rob Upchurch 706-523-0014,
RE/MAX Results,
Austen Bradfield 706-881-8744,
RE/MAX Results
Source: GAMLS,MLS#: 10553203
Tour with a local agent
Facts & features
Interior
Bedrooms & bathrooms
- Bedrooms: 3
- Bathrooms: 2
- Full bathrooms: 2
- Main level bathrooms: 2
- Main level bedrooms: 3
Rooms
- Room types: Great Room
Dining room
- Features: Dining Rm/Living Rm Combo
Kitchen
- Features: Solid Surface Counters
Heating
- Central
Cooling
- Central Air
Appliances
- Included: Dishwasher, Microwave, Oven/Range (Combo), Refrigerator
- Laundry: Laundry Closet
Features
- Double Vanity, Tile Bath, Walk-In Closet(s), Master On Main Level
- Flooring: Carpet, Laminate
- Windows: Double Pane Windows
- Basement: Crawl Space
- Has fireplace: No
Interior area
- Total structure area: 1,251
- Total interior livable area: 1,251 sqft
- Finished area above ground: 1,251
- Finished area below ground: 0
Property
Parking
- Total spaces: 2
- Parking features: Detached, Garage, Garage Door Opener
- Has garage: Yes
Features
- Levels: One
- Stories: 1
- Patio & porch: Porch
Lot
- Size: 0.67 Acres
- Features: Private
Details
- Parcel number: 0511C001003
Construction
Type & style
- Home type: SingleFamily
- Architectural style: Ranch,Traditional
- Property subtype: Single Family Residence
Materials
- Vinyl Siding
- Roof: Composition
Condition
- Updated/Remodeled
- New construction: No
- Year built: 1956
Utilities & green energy
- Sewer: Septic Tank
- Water: Public
- Utilities for property: Electricity Available
Community & HOA
Community
- Features: None
- Subdivision: none
HOA
- Has HOA: No
- Services included: None
Location
- Region: Lagrange
Financial & listing details
- Price per square foot: $192/sqft
- Tax assessed value: $206,100
- Annual tax amount: $2,248
- Date on market: 6/27/2025
- Cumulative days on market: 187 days
- Listing agreement: Exclusive Right To Sell
- Listing terms: Cash,Conventional,FHA,VA Loan
- Electric utility on property: Yes
Estimated market value
$237,400
$226,000 - $249,000
$1,534/mo
Price history
Price history
| Date | Event | Price |
|---|---|---|
| 8/18/2025 | Listed for sale | $239,900$192/sqft |
Source: | ||
| 8/13/2025 | Pending sale | $239,900$192/sqft |
Source: | ||
| 6/27/2025 | Listed for sale | $239,900+4.3%$192/sqft |
Source: | ||
| 11/27/2023 | Sold | $229,900$184/sqft |
Source: | ||
| 11/3/2023 | Pending sale | $229,900$184/sqft |
Source: | ||
Public tax history
Public tax history
| Year | Property taxes | Tax assessment |
|---|---|---|
| 2024 | $2,194 +387.8% | $82,440 +399.9% |
| 2023 | $450 +2.4% | $16,492 +4.8% |
| 2022 | $439 +12.4% | $15,732 -19.6% |
Find assessor info on the county website
BuyAbility℠ payment
Est. payment
$1,431/mo
Principal & interest
$1145
Property taxes
$202
Home insurance
$84
Climate risks
Neighborhood: 30241
Nearby schools
GreatSchools rating
- 2/10Clearview Elementary SchoolGrades: PK-5Distance: 0.5 mi
- 5/10Long Cane Middle SchoolGrades: 6-8Distance: 8.2 mi
- 5/10Troup County High SchoolGrades: 9-12Distance: 1.4 mi
Schools provided by the listing agent
- Elementary: Clearview
- Middle: Long Cane
- High: Troup County
Source: GAMLS. This data may not be complete. We recommend contacting the local school district to confirm school assignments for this home.
- Loading
- Loading
