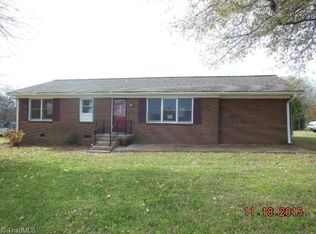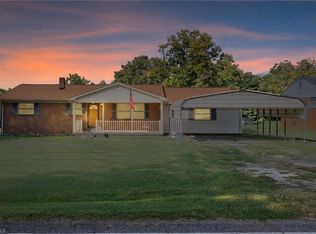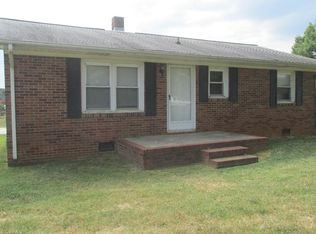Sold for $210,000
$210,000
319 Cow Palace Rd, Lexington, NC 27295
4beds
1,656sqft
Stick/Site Built, Residential, Single Family Residence
Built in 1961
-- sqft lot
$232,500 Zestimate®
$--/sqft
$1,727 Estimated rent
Home value
$232,500
$205,000 - $263,000
$1,727/mo
Zestimate® history
Loading...
Owner options
Explore your selling options
What's special
Does having your Morning coffee while watching the sunrise over a pond from your covered front porch sound like a dream to you?? Well then you are going to love this 4-bedroom 2 Handicap accessible bathroom home that is in the west Davidson area suited on about .50 acres of land. With a little TLC this home will be a great opportunity for your family. The double detached carport, a 12X20 storage building w/lean-to and a playhouse are a great extra added space for your enjoyment. The 26X12 concert patio would be perfect for evening time entertainment. Run don’t walk to this one before it gets snatched up. The sellers are willing to give $5,000 toward a floor allowance
Zillow last checked: 8 hours ago
Listing updated: July 01, 2024 at 11:51am
Listed by:
Lisa Everette 336-479-1041,
Leonard Craver Realty Inc
Bought with:
Caroline James, 309198
Mantle LLC
Source: Triad MLS,MLS#: 1140239 Originating MLS: Lexington Davidson County Assn of Realtors
Originating MLS: Lexington Davidson County Assn of Realtors
Facts & features
Interior
Bedrooms & bathrooms
- Bedrooms: 4
- Bathrooms: 2
- Full bathrooms: 2
- Main level bathrooms: 2
Primary bedroom
- Level: Main
- Dimensions: 15.08 x 18.08
Bedroom 2
- Level: Main
- Dimensions: 11.42 x 9.17
Bedroom 3
- Level: Main
- Dimensions: 10.33 x 11.33
Bedroom 4
- Level: Main
- Dimensions: 11.42 x 11.92
Kitchen
- Level: Main
- Dimensions: 11.42 x 15.92
Laundry
- Level: Main
- Dimensions: 23.5 x 5.42
Living room
- Level: Main
- Dimensions: 19 x 11.42
Heating
- Heat Pump, Electric
Cooling
- Central Air
Appliances
- Included: Dishwasher, Range, Electric Water Heater
- Laundry: Dryer Connection, Main Level
Features
- Ceiling Fan(s), Kitchen Island, Pantry
- Flooring: Vinyl, Wood
- Basement: Crawl Space
- Has fireplace: No
Interior area
- Total structure area: 1,656
- Total interior livable area: 1,656 sqft
- Finished area above ground: 1,656
Property
Parking
- Total spaces: 2
- Parking features: Carport, Driveway, Gravel, Detached Carport
- Garage spaces: 2
- Has carport: Yes
- Has uncovered spaces: Yes
Features
- Levels: One
- Stories: 1
- Patio & porch: Porch
- Pool features: None
Lot
- Dimensions: 100 x 200 111.8 x 205.25
- Features: Not in Flood Zone
Details
- Additional structures: Storage
- Parcel number: 18027B0000005000
- Zoning: RS
- Special conditions: Owner Sale
Construction
Type & style
- Home type: SingleFamily
- Architectural style: Ranch
- Property subtype: Stick/Site Built, Residential, Single Family Residence
Materials
- Brick, Vinyl Siding
Condition
- Year built: 1961
Utilities & green energy
- Sewer: Public Sewer
- Water: Public
Community & neighborhood
Location
- Region: Lexington
- Subdivision: Rolling Heights
Other
Other facts
- Listing agreement: Exclusive Right To Sell
- Listing terms: Cash,Conventional
Price history
| Date | Event | Price |
|---|---|---|
| 7/1/2024 | Sold | $210,000 |
Source: | ||
| 5/14/2024 | Pending sale | $210,000 |
Source: | ||
| 5/10/2024 | Price change | $210,000-16% |
Source: | ||
| 4/29/2024 | Listed for sale | $250,000+125.2% |
Source: | ||
| 1/24/2011 | Listing removed | $111,000$67/sqft |
Source: Coldwell Banker Triad, Realtors #590358 Report a problem | ||
Public tax history
| Year | Property taxes | Tax assessment |
|---|---|---|
| 2025 | $842 | $135,770 |
| 2024 | $842 | $135,770 |
| 2023 | $842 | $135,770 |
Find assessor info on the county website
Neighborhood: 27295
Nearby schools
GreatSchools rating
- 5/10Tyro ElementaryGrades: PK-5Distance: 0.2 mi
- 5/10Tyro MiddleGrades: 6-8Distance: 2.9 mi
- 3/10West Davidson HighGrades: 9-12Distance: 2.6 mi
Schools provided by the listing agent
- Elementary: Tyro
- Middle: Tyro
- High: West Davidson
Source: Triad MLS. This data may not be complete. We recommend contacting the local school district to confirm school assignments for this home.
Get a cash offer in 3 minutes
Find out how much your home could sell for in as little as 3 minutes with a no-obligation cash offer.
Estimated market value$232,500
Get a cash offer in 3 minutes
Find out how much your home could sell for in as little as 3 minutes with a no-obligation cash offer.
Estimated market value
$232,500


