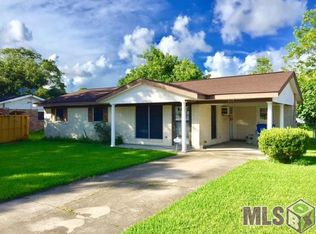Sold
Price Unknown
319 David Rd, Morgan City, LA 70380
4beds
3,172sqft
Single Family Residence, Residential
Built in ----
10,454.4 Square Feet Lot
$308,800 Zestimate®
$--/sqft
$2,883 Estimated rent
Home value
$308,800
$287,000 - $330,000
$2,883/mo
Zestimate® history
Loading...
Owner options
Explore your selling options
What's special
PRICE IMPROVEMENT!!! This beautiful open and split floor plan home offers lots of space and amenities. Home features 4 bedrooms, 4.5 bathrooms, and an additional room with endless possibilities. The Kitchen has custom built cabinets, a wide island, walk-in pantry, and a great deal of room for entertaining. The Living Room has custom built-in shelving, vaulted ceilings, recessed lighting along with french doors that lead out to screened patio. Primary bedroom also offers french doors that open out to the patio, boxed ceiling, en suite bathroom, garden tub & separate shower; 2 walk-in closets. The lovely wood staircase leads to attic/storage access & upstairs bedroom with en suite bathroom, & double door reach in closets. Backyard is fenced and features a large, detached storage shed. HVAC Only 3 years old! Simply A Must See! Property is located minutes away from restaurants, stores, & schools. Buyer to verify all measurements, flood zone, and information contained herein. Call me to schedule a private showing. http://319david.homeis4sale.com
Zillow last checked: 8 hours ago
Listing updated: December 21, 2023 at 02:19pm
Listed by:
Chelita Woods,
Fathom Realty LA, LLC
Bought with:
All Non/mls
NON MLS/CO-OP ACTIVITY
Source: ROAM MLS,MLS#: 2023003409
Facts & features
Interior
Bedrooms & bathrooms
- Bedrooms: 4
- Bathrooms: 5
- Full bathrooms: 4
- Partial bathrooms: 1
Primary bedroom
- Features: En Suite Bath, Ceiling Boxed, Walk-In Closet(s)
- Level: First
Bedroom 1
- Level: First
Bedroom 2
- Level: First
Bedroom 3
- Level: Second
Primary bathroom
- Features: Walk-In Closet(s), Separate Shower, Soaking Tub
- Level: First
Bathroom 1
- Level: First
Bathroom 2
- Level: Second
Kitchen
- Features: Laminate Counters, Kitchen Island, Pantry, Cabinets Custom Built
- Level: First
Heating
- Central
Cooling
- Central Air, Ceiling Fan(s)
Appliances
- Included: Elec Stove Con, Dishwasher, Microwave, Range/Oven, Refrigerator, Electric Water Heater, Range Hood
- Laundry: Electric Dryer Hookup, Washer Hookup, Inside, Washer/Dryer Hookups, Laundry Room
Features
- Breakfast Bar, Eat-in Kitchen, Built-in Features, Ceiling Boxed, Crown Molding, Pantry
- Flooring: Carpet, Ceramic Tile, Laminate
- Attic: Attic Access,Storage
Interior area
- Total structure area: 4,232
- Total interior livable area: 3,172 sqft
Property
Parking
- Total spaces: 4
- Parking features: 4+ Cars Park, Driveway
Features
- Stories: 1
- Patio & porch: Screened, Porch
- Exterior features: Rain Gutters
- Fencing: Partial,Wood
Lot
- Size: 10,454 sqft
- Dimensions: 74 x 142
Details
- Parcel number: 301434110500
- Special conditions: Standard
Construction
Type & style
- Home type: SingleFamily
- Architectural style: Traditional
- Property subtype: Single Family Residence, Residential
Materials
- Brick Siding, Other, Brick, Frame
- Foundation: Slab
- Roof: Wood
Condition
- New construction: No
Utilities & green energy
- Gas: None
- Sewer: Public Sewer
- Water: Public
Community & neighborhood
Security
- Security features: Smoke Detector(s)
Location
- Region: Morgan City
- Subdivision: Clarke Bayou Vista
Other
Other facts
- Listing terms: Cash,Conventional,FHA,FMHA/Rural Dev,VA Loan
Price history
| Date | Event | Price |
|---|---|---|
| 7/13/2023 | Sold | -- |
Source: | ||
| 6/26/2023 | Pending sale | $289,000$91/sqft |
Source: | ||
| 5/26/2023 | Price change | $289,000-3.6%$91/sqft |
Source: | ||
| 3/4/2023 | Listed for sale | $299,900+20%$95/sqft |
Source: | ||
| 7/13/2018 | Sold | -- |
Source: | ||
Public tax history
| Year | Property taxes | Tax assessment |
|---|---|---|
| 2024 | $3,219 -1.8% | $27,426 -3.2% |
| 2023 | $3,278 +15.5% | $28,322 +16.8% |
| 2022 | $2,839 | $24,257 |
Find assessor info on the county website
Neighborhood: 70380
Nearby schools
GreatSchools rating
- 8/10Bayou Vista Elementary SchoolGrades: PK-5Distance: 0.5 mi
- 5/10Berwick Junior High SchoolGrades: 6-8Distance: 1.9 mi
- 7/10Berwick High SchoolGrades: 9-12Distance: 1.9 mi
Schools provided by the listing agent
- District: St Mary Parish
Source: ROAM MLS. This data may not be complete. We recommend contacting the local school district to confirm school assignments for this home.
