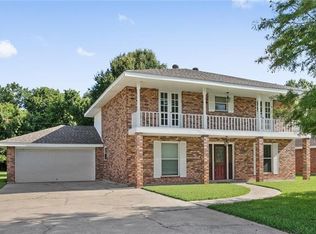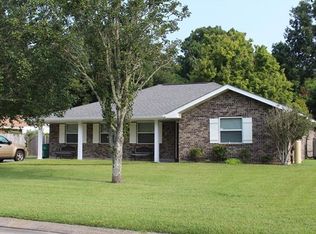Closed
Price Unknown
319 Devon Rd, La Place, LA 70068
4beds
2,426sqft
Single Family Residence
Built in 1980
0.37 Acres Lot
$316,000 Zestimate®
$--/sqft
$2,227 Estimated rent
Maximize your home sale
Get more eyes on your listing so you can sell faster and for more.
Home value
$316,000
Estimated sales range
Not available
$2,227/mo
Zestimate® history
Loading...
Owner options
Explore your selling options
What's special
This stunning home in Riverforest subdivision offers 4 spacious bedrooms and 2 full bathrooms, combining comfort, style, and functionality. Step inside to an inviting open-concept kitchen and living area featuring a large island, Quartz countertops in both the kitchen and bathrooms, and a granite breakfast bar. The kitchen boasts soft-close cabinets throughout (excluding the laundry room and breakfast bar) and dimmer lighting in the kitchen, living room, and master bedroom, creating the perfect ambiance for any occasion. Enjoy meals in the formal dining room or relax in the bright sunroom, which includes custom blinds and fully functioning adjustable faux wood blinds on all windows throughout the home. Additional highlights include:
Luxury vinyl flooring throughout (excluding bathrooms, laundry room, and sunroom) Ample attic storage, 16' x 17' outdoor patio for entertaining or relaxing, a 24' x 24' insulated metal workshop. This home seamlessly blends elegance with practicality, a must-see in the Riverforest community! Cozy and full of charm, make this home you own.
Zillow last checked: 8 hours ago
Listing updated: January 16, 2026 at 11:24am
Listed by:
Pamela Necaise 504-884-0436,
LEONE GNO REALTY LLC
Bought with:
Jillian Wright
Wright & Company LLC
Source: GSREIN,MLS#: 2509580
Facts & features
Interior
Bedrooms & bathrooms
- Bedrooms: 4
- Bathrooms: 2
- Full bathrooms: 2
Primary bedroom
- Level: Lower
- Dimensions: 16.08x15.09
Bedroom
- Level: Lower
- Dimensions: 11.04x10.09
Bedroom
- Level: Lower
- Dimensions: 11.05x13
Bedroom
- Level: Lower
- Dimensions: 11x10.08
Dining room
- Level: Lower
- Dimensions: 10.03x7.05
Dining room
- Level: Lower
- Dimensions: 10.02x7.05
Kitchen
- Level: Lower
- Dimensions: 17x11.07
Laundry
- Level: Lower
- Dimensions: 7.06x6.07
Living room
- Level: Lower
- Dimensions: 19.02x16.05
Sunroom
- Level: Lower
- Dimensions: 15.02x9.04
Heating
- Central
Cooling
- Central Air, 1 Unit
Features
- Ceiling Fan(s), Carbon Monoxide Detector, Cable TV
- Has fireplace: No
- Fireplace features: None
Interior area
- Total structure area: 3,058
- Total interior livable area: 2,426 sqft
Property
Parking
- Total spaces: 2
- Parking features: Garage, Two Spaces
- Has garage: Yes
Features
- Levels: One
- Stories: 1
- Patio & porch: Concrete, Covered
- Pool features: None
Lot
- Size: 0.37 Acres
- Dimensions: 80 x 200
- Features: City Lot, Rectangular Lot
Details
- Additional structures: Shed(s), Workshop
- Parcel number: 0440039000
- Special conditions: None
Construction
Type & style
- Home type: SingleFamily
- Architectural style: Traditional
- Property subtype: Single Family Residence
Materials
- Brick
- Foundation: Slab
- Roof: Shingle
Condition
- Excellent
- Year built: 1980
Utilities & green energy
- Sewer: Public Sewer
- Water: Public
Community & neighborhood
Security
- Security features: Smoke Detector(s)
Location
- Region: La Place
- Subdivision: River Forest
HOA & financial
HOA
- Has HOA: Yes
- HOA fee: $75 annually
Price history
| Date | Event | Price |
|---|---|---|
| 1/16/2026 | Sold | -- |
Source: | ||
| 12/22/2025 | Contingent | $319,000$131/sqft |
Source: | ||
| 10/10/2025 | Price change | $319,000-1.5%$131/sqft |
Source: | ||
| 7/23/2025 | Listed for sale | $324,000$134/sqft |
Source: | ||
Public tax history
| Year | Property taxes | Tax assessment |
|---|---|---|
| 2024 | $1,373 -0.2% | $18,500 |
| 2023 | $1,377 | $18,500 |
| 2022 | $1,377 +41.4% | $18,500 +21.7% |
Find assessor info on the county website
Neighborhood: 70068
Nearby schools
GreatSchools rating
- 4/10Emily C. Watkins Elementary SchoolGrades: PK-8Distance: 2.2 mi
- 3/10East St. John High SchoolGrades: 9-12Distance: 5.5 mi

