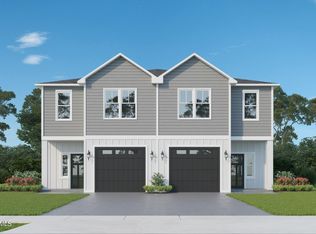Sold for $365,000 on 05/29/24
$365,000
319 Echo Ridge Road, Swansboro, NC 28584
3beds
1,886sqft
Single Family Residence
Built in 2022
0.35 Acres Lot
$-- Zestimate®
$194/sqft
$2,500 Estimated rent
Home value
Not available
Estimated sales range
Not available
$2,500/mo
Zestimate® history
Loading...
Owner options
Explore your selling options
What's special
Meticulously maintained 2 year old home nicely located in middle of a cul-de-sac. Beautifully landscaped front yard with inviting front entry porch, open rear patio with large back yard. Welcoming foyer leads to formal dining area, living room and kitchen. Ground level also includes primary bedroom suite with walk-in closet, and a 1/2 bath & laundry closet conveniently located between kitchen & a deep 2 car garage. Upstairs you'll find 2nd & 3rd bedrooms, a bonus room with deep closet and 2nd full bath. Insulation and internet cable run throughout interior walls of home to provide for solid connectivity and quiet living from room to room. This is the right home, at the perfect time and at an affordable price. Call to schedule a showing today!
Zillow last checked: 8 hours ago
Listing updated: May 30, 2024 at 12:21pm
Listed by:
Donald A Whiteside 910-265-5401,
Emerald Isle Realty
Bought with:
Monica Greene, 215007
RE/MAX Homestead Swansboro
Source: Hive MLS,MLS#: 100441350 Originating MLS: Carteret County Association of Realtors
Originating MLS: Carteret County Association of Realtors
Facts & features
Interior
Bedrooms & bathrooms
- Bedrooms: 3
- Bathrooms: 3
- Full bathrooms: 2
- 1/2 bathrooms: 1
Primary bedroom
- Level: Primary Living Area
Dining room
- Features: Formal
Heating
- Heat Pump, Electric
Cooling
- Heat Pump
Appliances
- Included: Built-In Microwave, Washer, Refrigerator, Range, Dryer, Dishwasher
- Laundry: Laundry Closet
Features
- Master Downstairs, Walk-in Closet(s), Vaulted Ceiling(s), Entrance Foyer, Solid Surface, Ceiling Fan(s), Pantry, Walk-in Shower, Blinds/Shades, Walk-In Closet(s)
- Flooring: Carpet, LVT/LVP
Interior area
- Total structure area: 1,886
- Total interior livable area: 1,886 sqft
Property
Parking
- Total spaces: 2
- Parking features: Concrete, On Site, Paved
Features
- Levels: Two
- Stories: 2
- Patio & porch: Open, Covered, Patio, Porch
- Pool features: None
- Fencing: None
- Waterfront features: None
Lot
- Size: 0.35 Acres
- Dimensions: 35 x 152 x IRR x 162
- Features: Cul-De-Sac, Open Lot
Details
- Parcel number: 537703320464000
- Zoning: Residential
- Special conditions: Standard
Construction
Type & style
- Home type: SingleFamily
- Property subtype: Single Family Residence
Materials
- Vinyl Siding
- Foundation: Slab
- Roof: Shingle
Condition
- New construction: No
- Year built: 2022
Utilities & green energy
- Sewer: Septic Off Site, Septic Tank
- Water: Public
- Utilities for property: Water Available
Community & neighborhood
Security
- Security features: Smoke Detector(s)
Location
- Region: Swansboro
- Subdivision: Coldwater Creek
Other
Other facts
- Listing agreement: Exclusive Right To Sell
- Listing terms: Cash,Conventional,USDA Loan,VA Loan
- Road surface type: Paved
Price history
| Date | Event | Price |
|---|---|---|
| 5/29/2024 | Sold | $365,000-3.9%$194/sqft |
Source: | ||
| 5/2/2024 | Pending sale | $379,900$201/sqft |
Source: | ||
| 4/27/2024 | Listed for sale | $379,900+25.8%$201/sqft |
Source: | ||
| 3/24/2022 | Sold | $302,000$160/sqft |
Source: | ||
| 12/21/2021 | Pending sale | $302,000$160/sqft |
Source: | ||
Public tax history
| Year | Property taxes | Tax assessment |
|---|---|---|
| 2016 | $119 | $31,394 |
| 2015 | $119 +2.7% | $31,394 +32.5% |
| 2014 | $116 | $23,695 |
Find assessor info on the county website
Neighborhood: 28584
Nearby schools
GreatSchools rating
- 10/10White Oak ElementaryGrades: PK-5Distance: 4.8 mi
- 7/10Broad Creek Middle SchoolGrades: 6-8Distance: 10.4 mi
- 8/10Croatan High SchoolGrades: 9-12Distance: 8.5 mi

Get pre-qualified for a loan
At Zillow Home Loans, we can pre-qualify you in as little as 5 minutes with no impact to your credit score.An equal housing lender. NMLS #10287.
